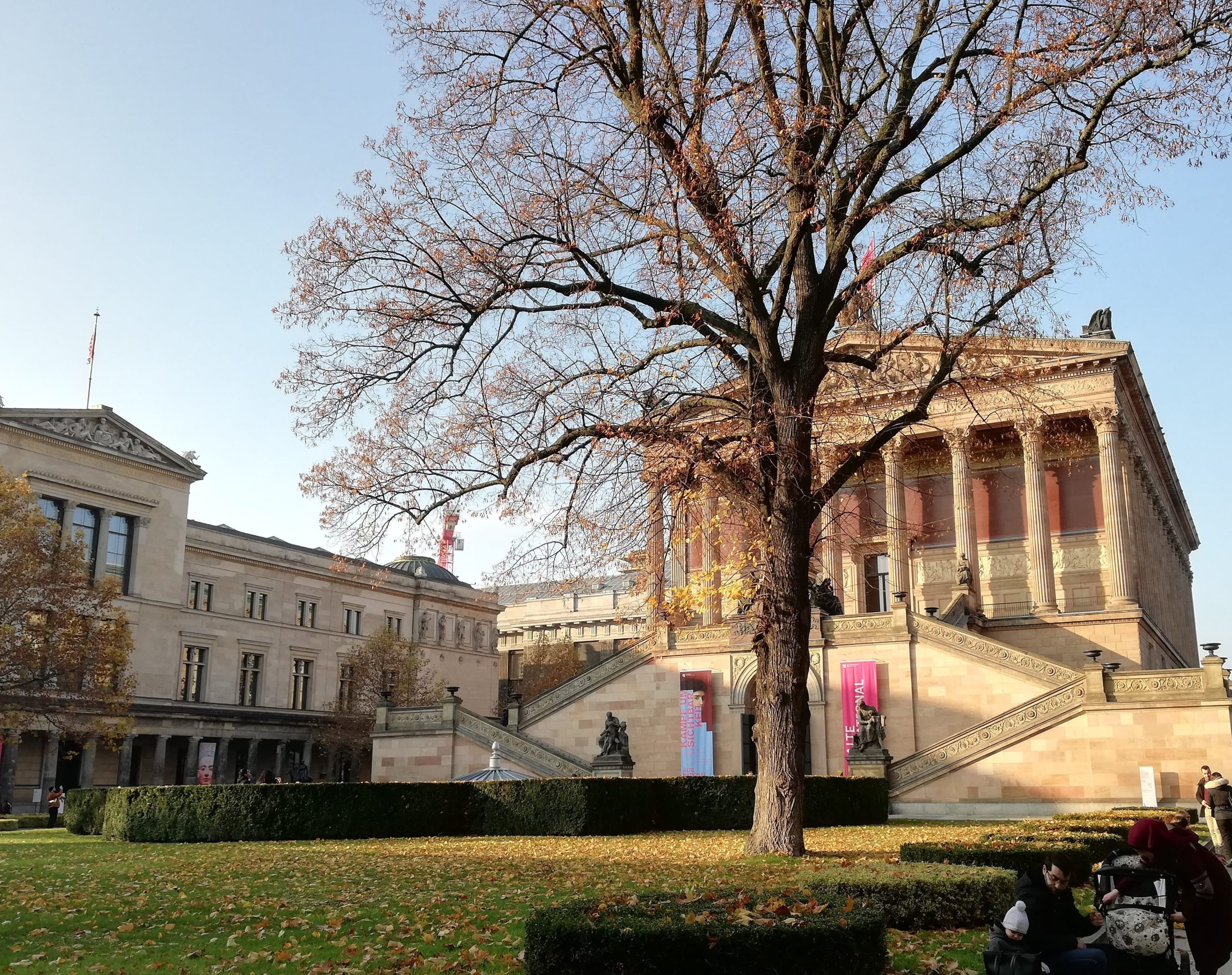Neues Museum i.e. New Museum in Berlin lies to the North of the Altes’ Museum or the old museum and was constructed between 1843-1855, based on the plans proposed by Friedrich August Stüler. (Image 1) It housed collections of different periods of art-work in a chronological arrangement and is an example of the shift in museum ideology. From belonging to the elite class, museums were now open to public and were seen as an independent typology of Architecture. The second world war destroyed numerous lives and built heritage all across the globe. The Neues museum too was heavily bombed in World War II and remained as a ruin after the war. However, with the unification of Germany, an idea to reconstruct the museum re-emerged. Consequently, David Chipperfield, an English Architect was chosen for the task.
What makes this museum unique, is not only the precious artefacts including the debated Nefertiti but also its Architecture, which layers the history to give glimpses of the past through the unique and distinct methods of conservation.
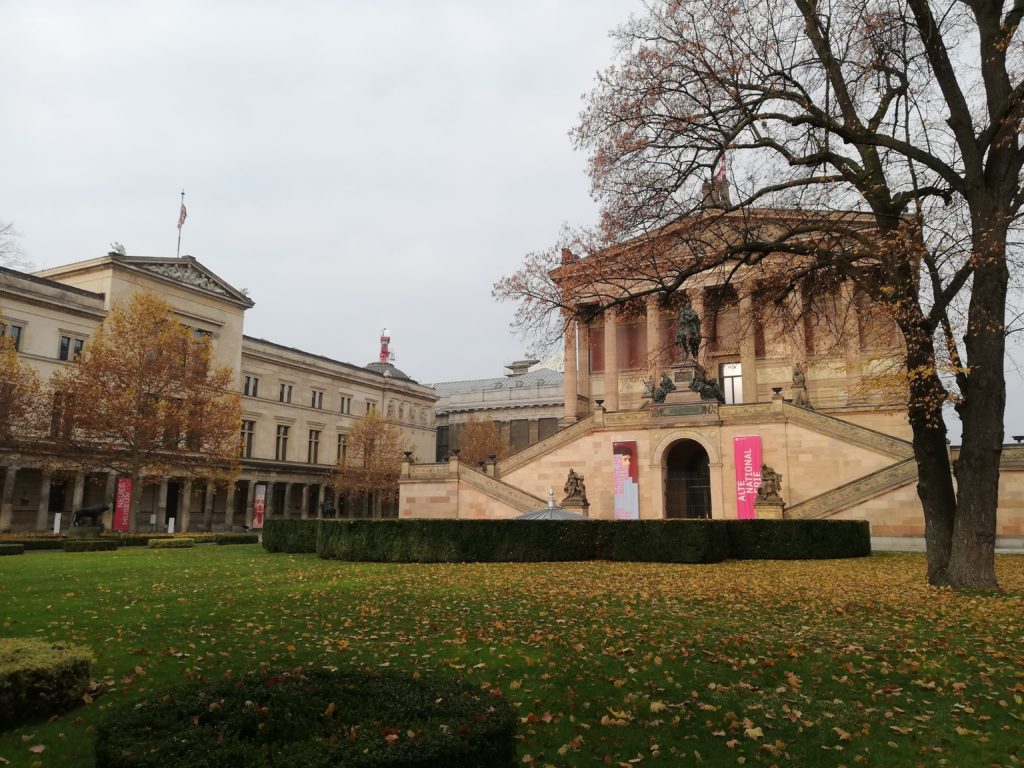
Architecture Typology
The façade of the building is an example of elements from classical order mixed with modern elements. (Image 2) Internally, the museum follows a typical courtyard typology; gallery wings are arranged around these courtyards and the significant halls are placed in the centre. The central staircase was completely destroyed in the war but Chipperfield decided to leave the staircase in its original place. He considers the staircase as a movement towards different historical eras represented in different floors. It is symbolic of moving and stepping in a new phase at every floor. (Image 3)
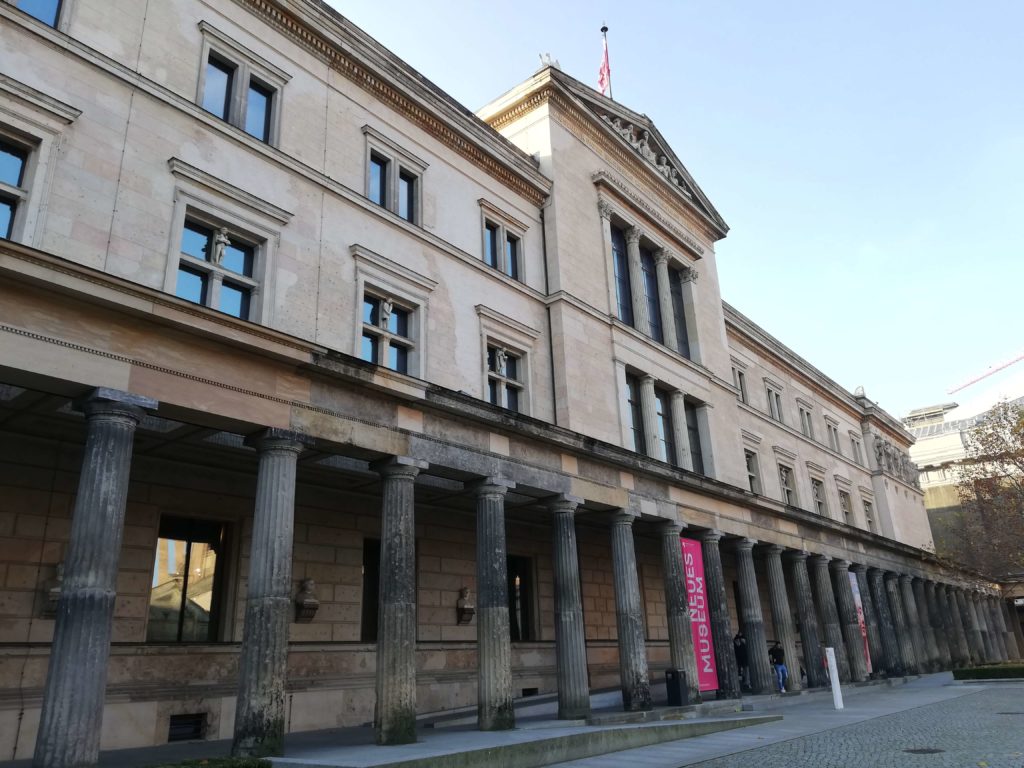
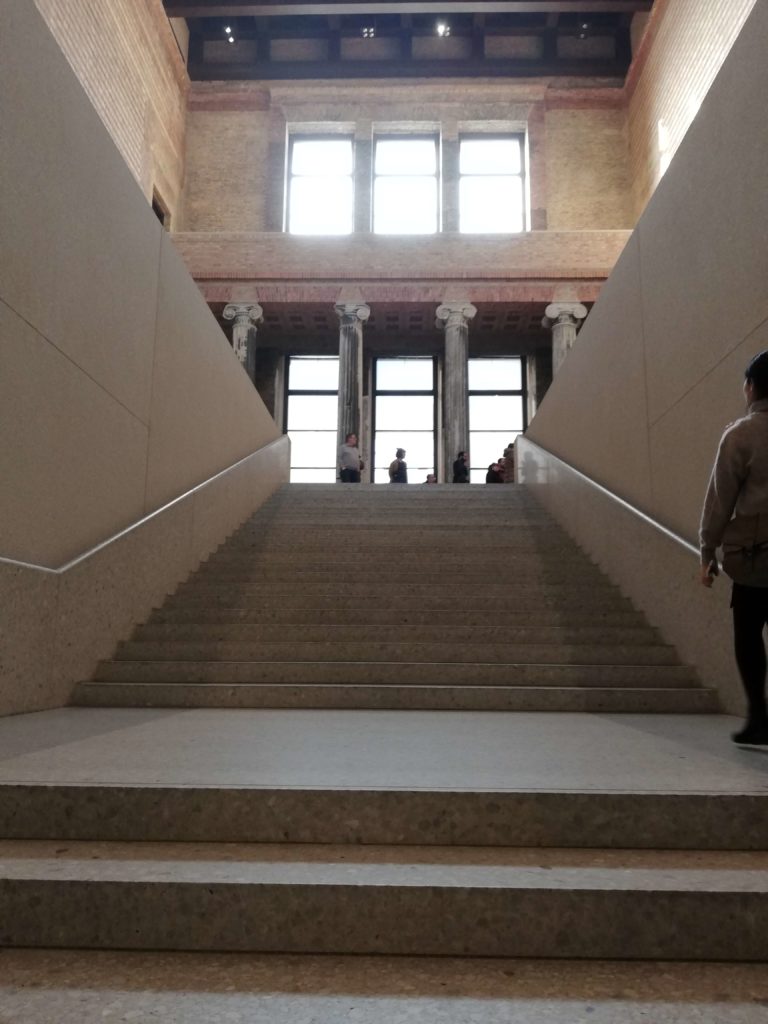
Conservation Choices
“It is better to consolidate than to repair, better to repair than to restore, better to restore than to embellish- and in no circumstances knock down!”
Prosper Merimee, Inspector General of Historic Monuments in France 1834-60
Minimalism has been considered in Neues Museum, while considering what to preserve and how? Each space, though treated differently, forms a homogeneous and continuous movement. The idea is to preserve what existed and intervene when required to create coherent spaces.
An example of this careful conservation inside the museum is the placement of the Italian marble columns which seem to carry load but are just for display. (Image 4) The two staircase flights, on either side of these columns give a contemporary look to the space but when looked carefully the walls show portions of old structures with new layers overlapping to preserve them. (Image 5)
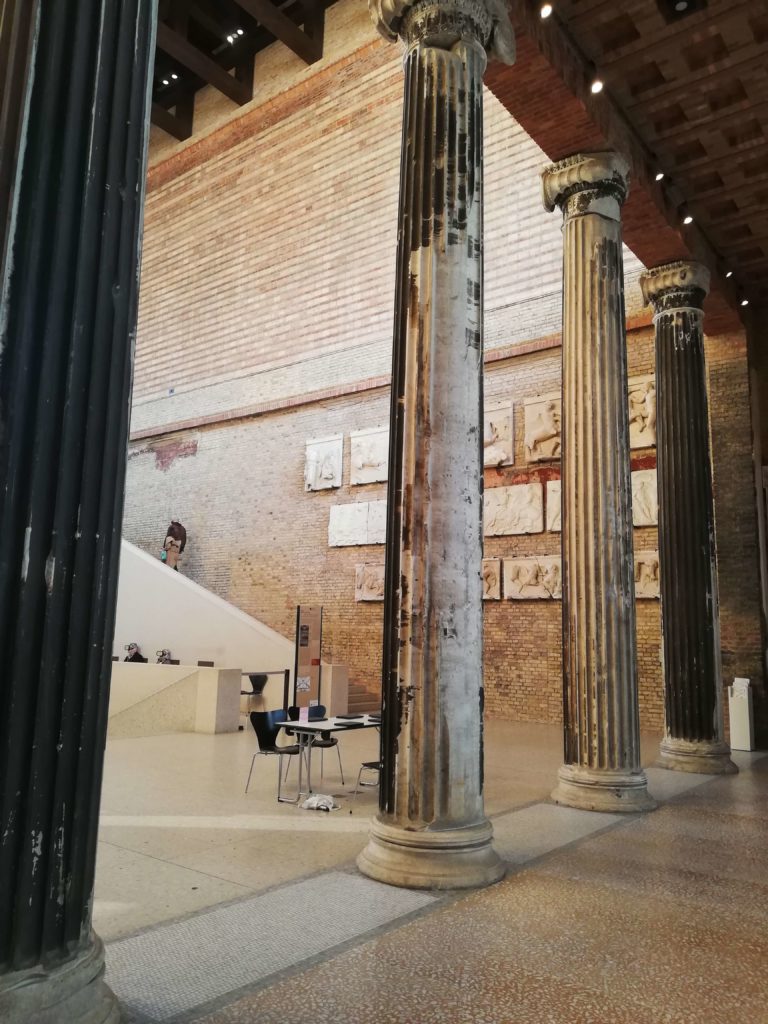
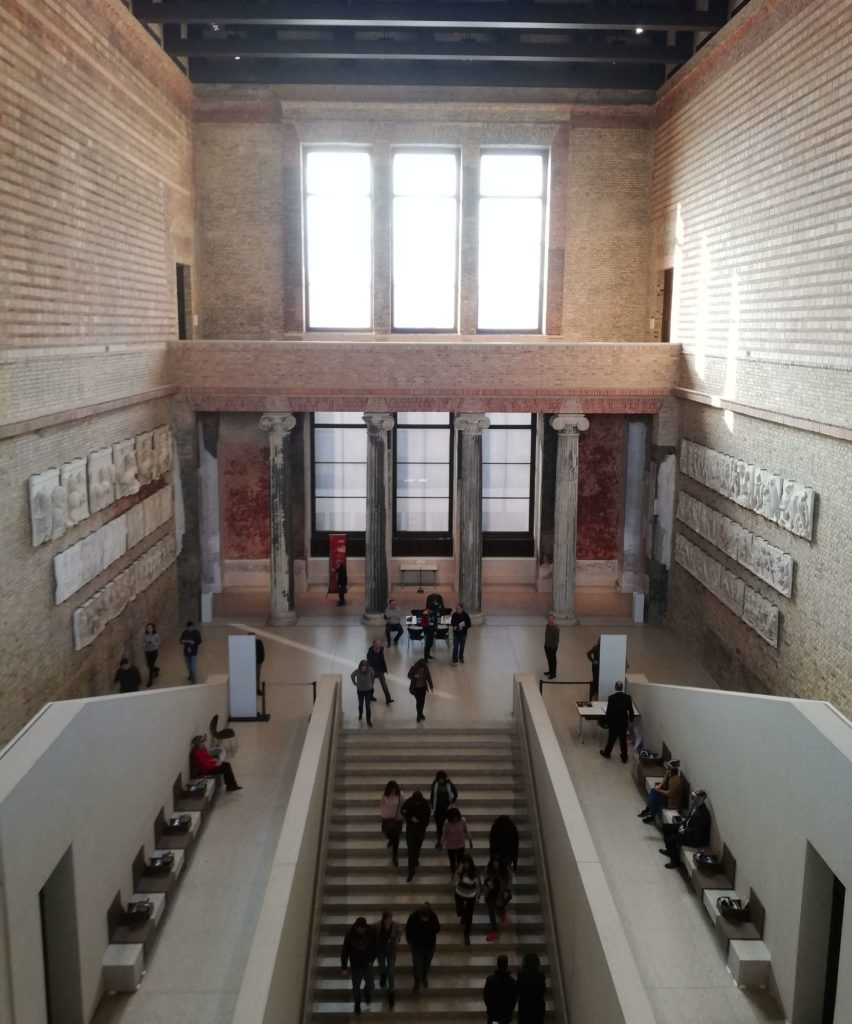
Portions of old arches are framed in concrete and one can see parts of old paintings conserved in a way to peel the historic layers. (Image 6) The ceiling of every room differs as per the requirement. Light weight bowstring beam, clay pots, glass ceiling, movable ceiling panels and brick cupola are some of the materials used. (Image 7) Along with this, careful attention is paid to the overall scheme of the individual rooms. Some spaces like the central courtyard are redesigned completely to let in more light and create a floating sanctuary, others are restored as they were to compliment the space quality. (Image 8) Every portion of every wall is treated individually but in a manner that they together form a whole.
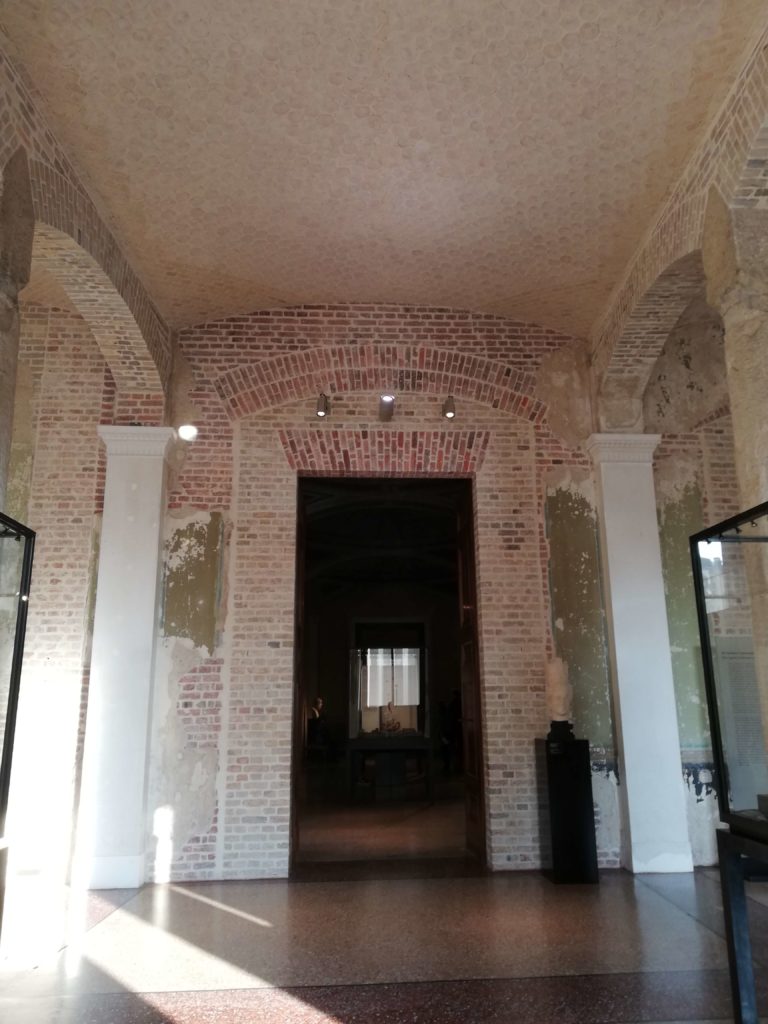
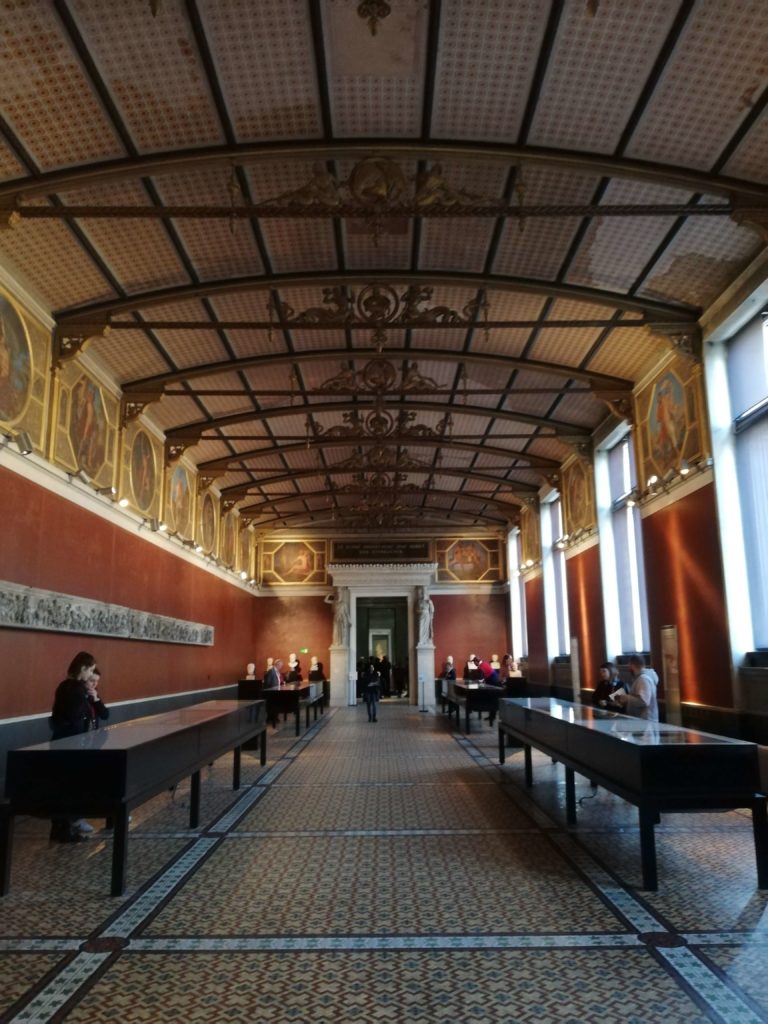
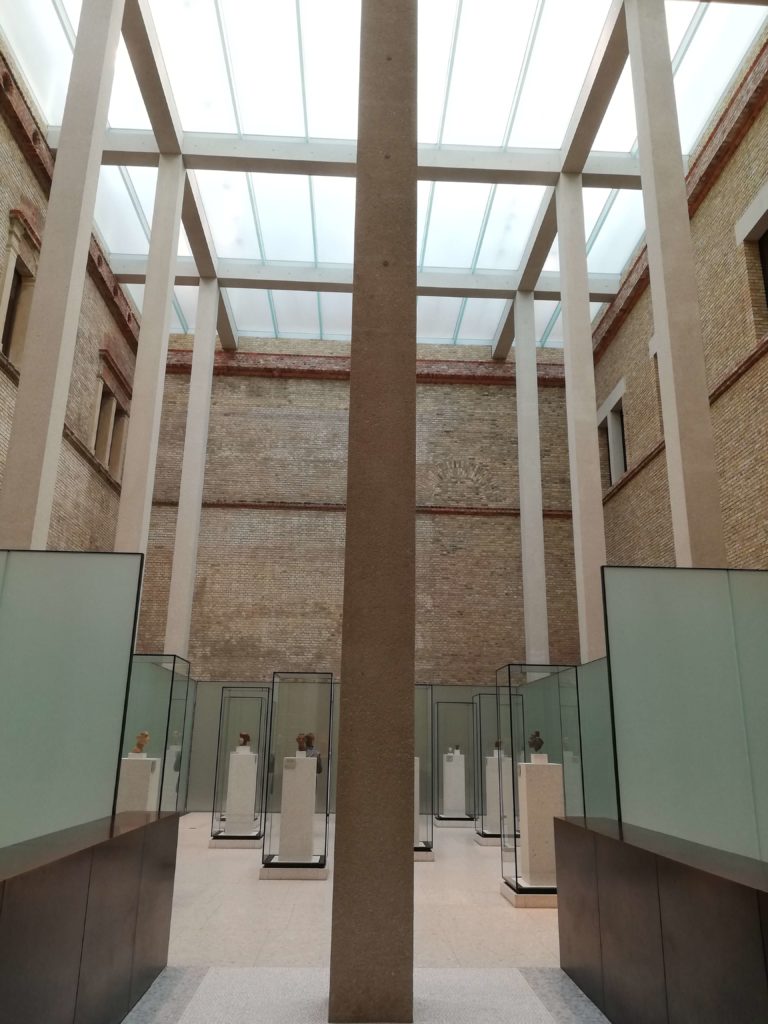
Philosophical Conflicts
The conservation of a building which has had a dense historical past like the Neues Museum, poses philosophical conflicts. One has to make difficult choices on how to preserve what remains and what to reconstruct completely. In most circumstances, a building follows one philosophy throughout. What makes Neues Museum different is the different approach used in different areas. It takes the visitor into the world that was, while touring in a modern way.
Conclusion
Every wall, ceiling and floor of the Neues Museum has its own story. Though the museum is to see the artefacts exhibited, one can’t ignore the uniqueness with which its architecture is conserved. It is a perfect example of a museum that exhibits not only through its displayed artefacts but also through its architecture.
XXXXXXXXXXXXXXXXX