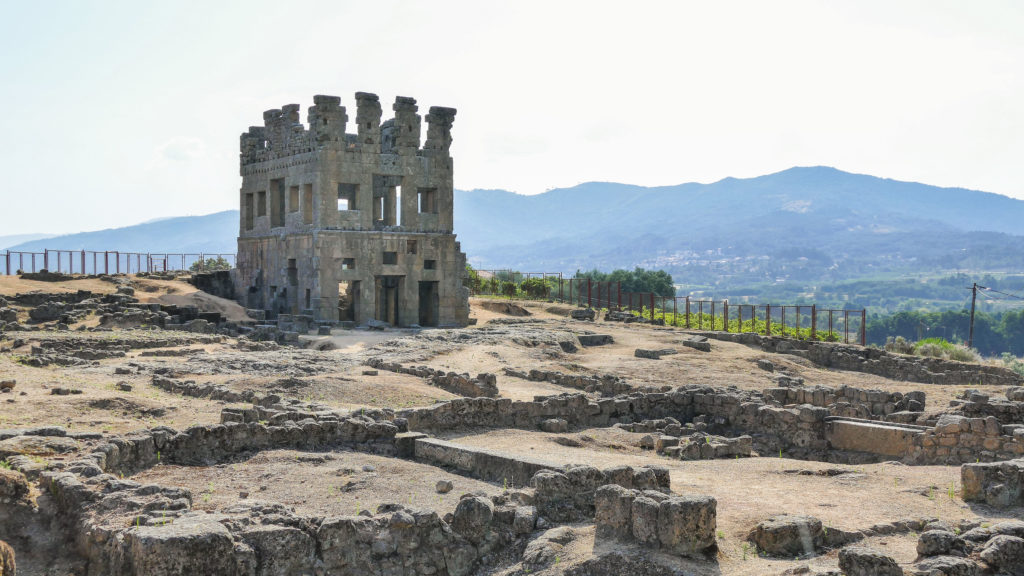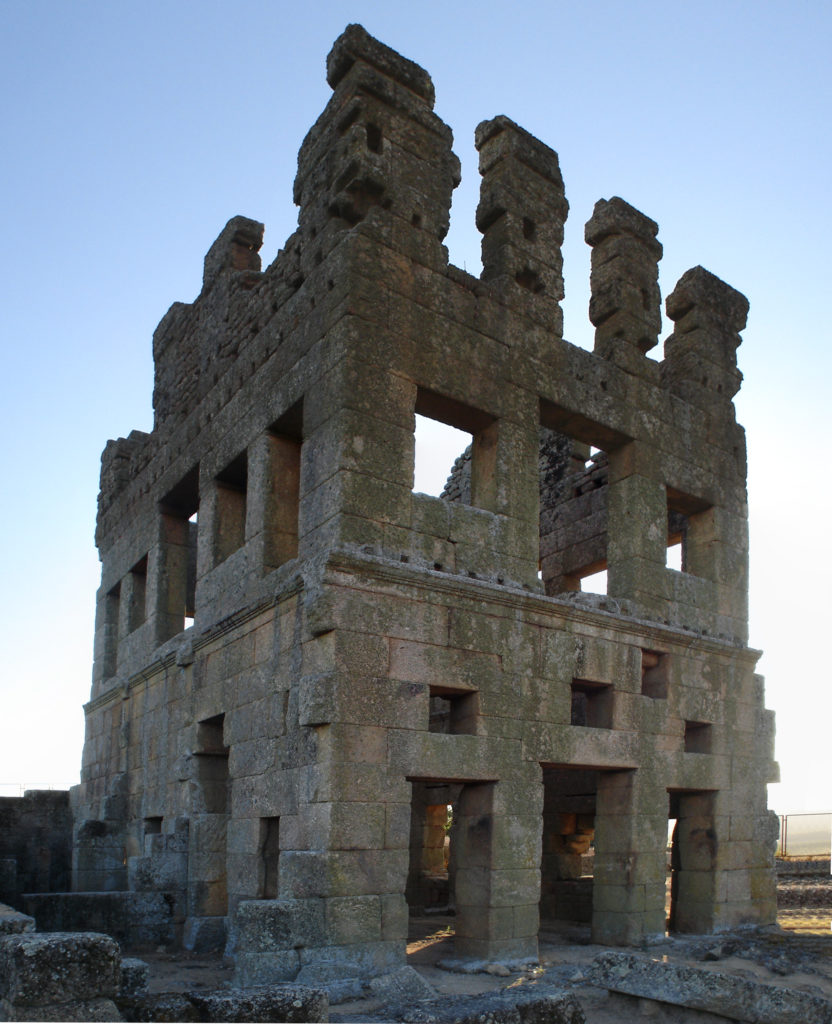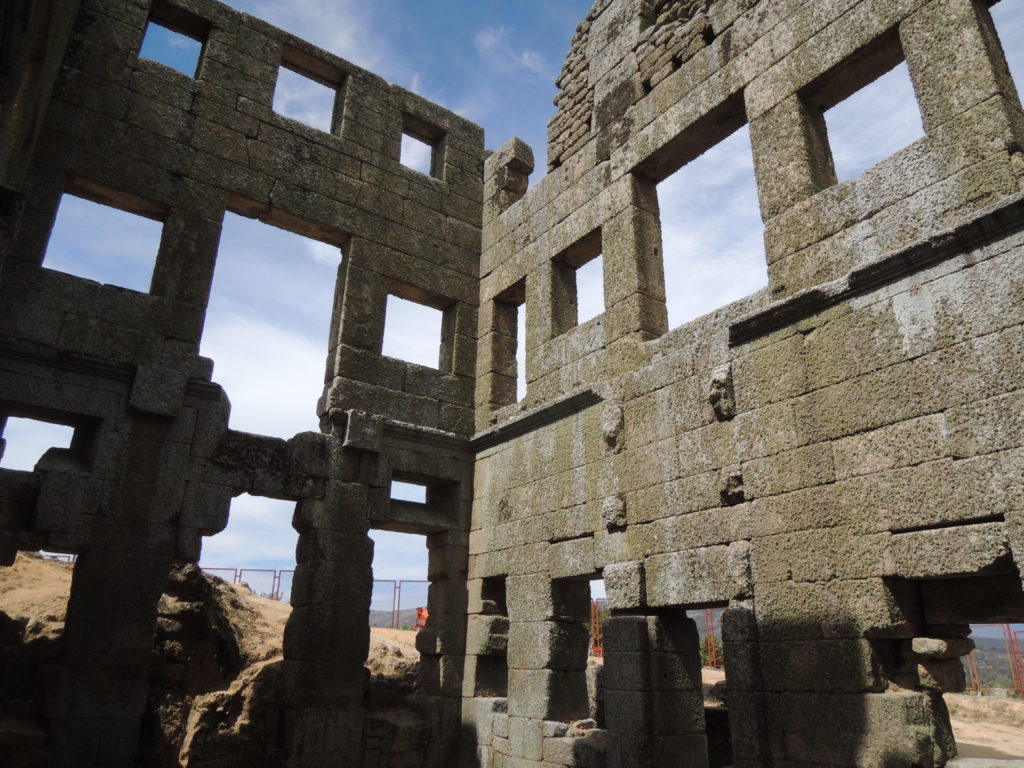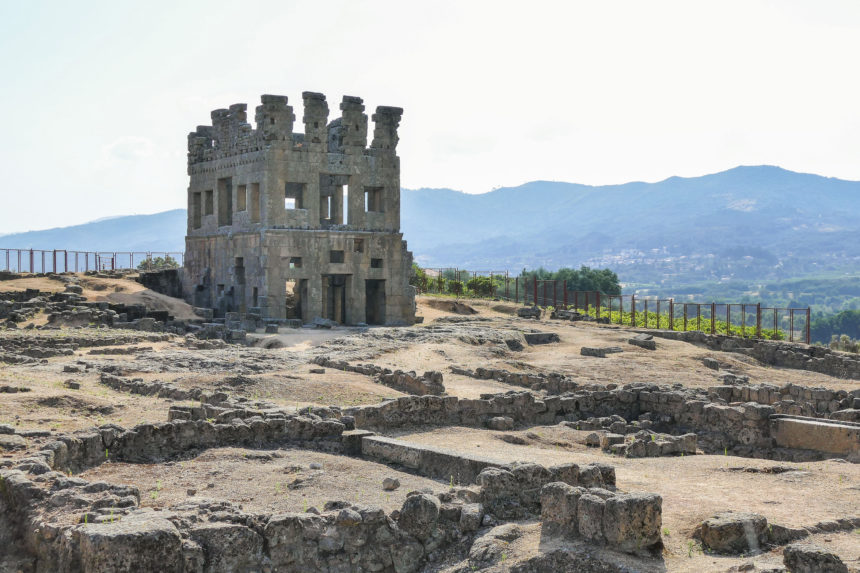The tall tower of an ancient villa complex in the very west of the Roman empire shows the architectural splendour of Roman villa culture in the province of Lusitania. The building’s unusual design puts great emphasis on the view on the surrounding landscape dominated by the quaint confluence of two rivers.
The Roman province of Lusitania was only established during the reign of the first Roman emperor Augustus (27 BCE – 14 CE). The administrative region comprised mainly modern-day Portugal and parts of western Spain. Although the capital city Rome and the Italian peninsula were miles away from this westernmost part of the Roman empire, the local population, nevertheless, came into contact with Roman culture via travellers, traders, settlers, as well as wars and their soldiers and veterans. Therefore, it is not surprising that Roman villa culture also spread into these far-away regions. A particularly remarkable architectural testimony of this cultural transfer can be seen in the mountainous district of Belmonte in the subregion Castelo Branco in Central Portugal.
In immediate vicinity to the modern-day village Colmeal da Torre, an ancient 12 m high tower-like structure dominates the top of a flat hill.

The building remained visible during the Middle Ages and the Early Modern period, as evidenced by the irregularly constructed upper storey which is the result of a heavy reworking at a later date, when it possibly served as a watchtower, probably explaining the tower’s good state of preservation. The name ‘Centum Cellas’ given to the building in different spelling variations is first attested in the late 12th century and may refer to the notion of the structure’s many rooms, the Latin centum cellas literally meaning ‘one hundred chambers’. Indeed, excavations in the 1990s did show that the building was surrounded by a group of smaller edifices dating back to the late Julio-Claudian period (41–68 CE) and forming an open courtyard in front of the tower.
The ancient tower itself was built from well-cut granite blocks. The rectangular ground floor measures 13.3 x 15.5 m and was partly built into the sloping bedrock. The building is approachable via three broad doors with small windows at the top from the courtyard in the northeast which is delimited by a short portico in front of the tower. The ground storey seems to have been divided into smaller rooms which display passageways leading into lateral buildings. The second storey shows remarkable symmetry in its design of alternating doors and windows: the short sides have a central door with flanking windows, while each of the long sides exhibits three doors separated by two windows in between. The interior walls of this storey still show holes and supports for the now lost ceiling. The whole building seems to have once been covered by a gable roof. Moreover, the second storey also clearly exhibits supporting features on the exterior walls. Thus, the tower appears to have had some kind of wooden viewing platform supported by the adjacent buildings and surrounding the second storey with its symmetrical design of openings.


This unusual architectural design has no parallel on the Iberian Peninsula in the Roman imperial period. Hence, multiple suggestions have been made on the central building’s purpose. They range from the quarters of a legion’s general (praetorium) in a military camp over a harbourage for travellers (mansio) to a temple of Gallo-Roman style. Most likely, however, the tower forms part of a Roman villa complex whose small population was dedicated to agricultural production on the fertile and water-rich surrounding land. Another possible reason for the establishment of a villa on this site is the confluence of the rivers Zêzere and Gaia just a few hundred metres southwest of the hill: the former is known to carry gold and the latter is tin-bearing. Not least, remains of tin slag were found during the excavation of the site. One might well imagine that the villa’s economy was driven by the extraction of precious metals from the adjacent rivers while maintaining subsistence farming. Moreover, a Roman road connecting Bracara Augusta (Braga) with the provincial capital Augusta Emerita (Mérida) ran alongside the site providing the villa with proper infrastructure for transport. Epigraphical evidence, finally, suggests that the complex probably belonged to a Roman citizen, possibly in indirect consequence of the Roman wars in Iberia in the 1st century BCE.
The elaborate composition of the doors and windows, especially in the second storey of the tower, as well as the remarkable platform bear witness to the major importance ascribed by the villa’s owner to the view from his residence on the surrounding landscape. The tower and its platform must have provided an extraordinary view on the surrounding hills, fields, and, last but not least, on the quaint confluence of the rivers Zêzere and Gaia in the southwest, both streams having probably been the economical motor of the villa. The tower’s large openings and the viewing platform can be seen as architectural elements with a function typical of the sumptuous Roman villa culture which is characterised, among other things, by a close spatial as well as conceptual relationship between the built environment and the natural surroundings.
XXXXXXXXXXXXXXXXX