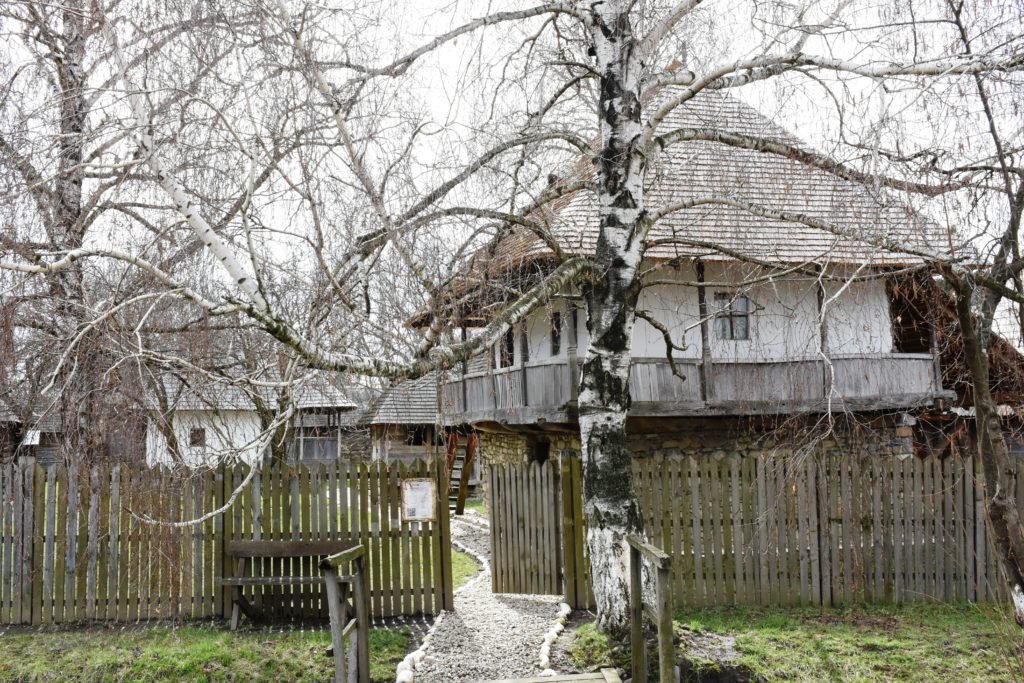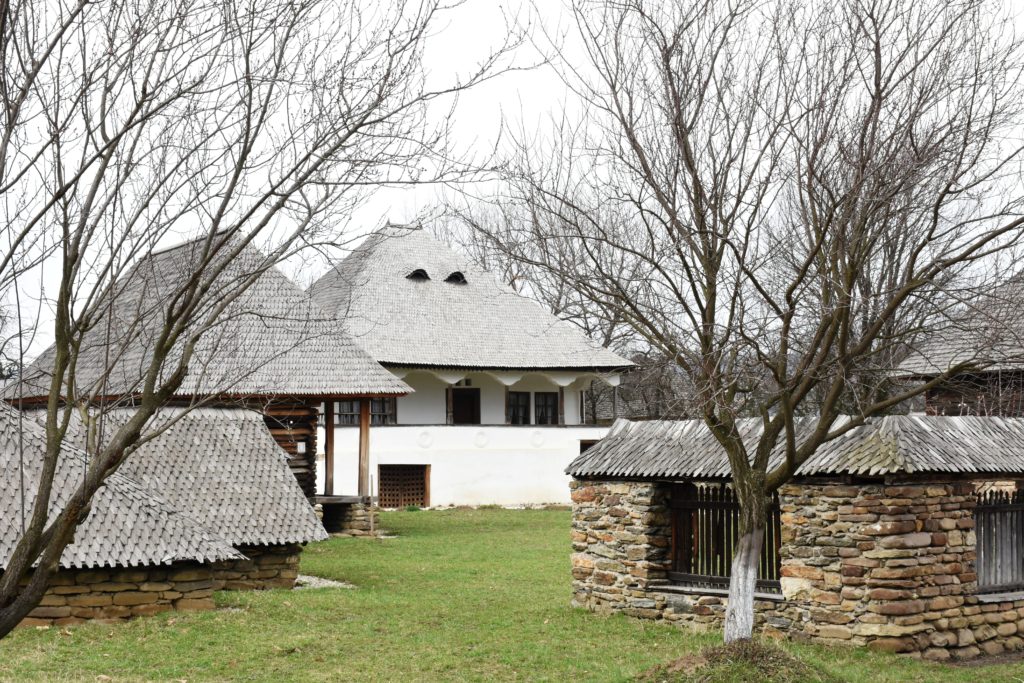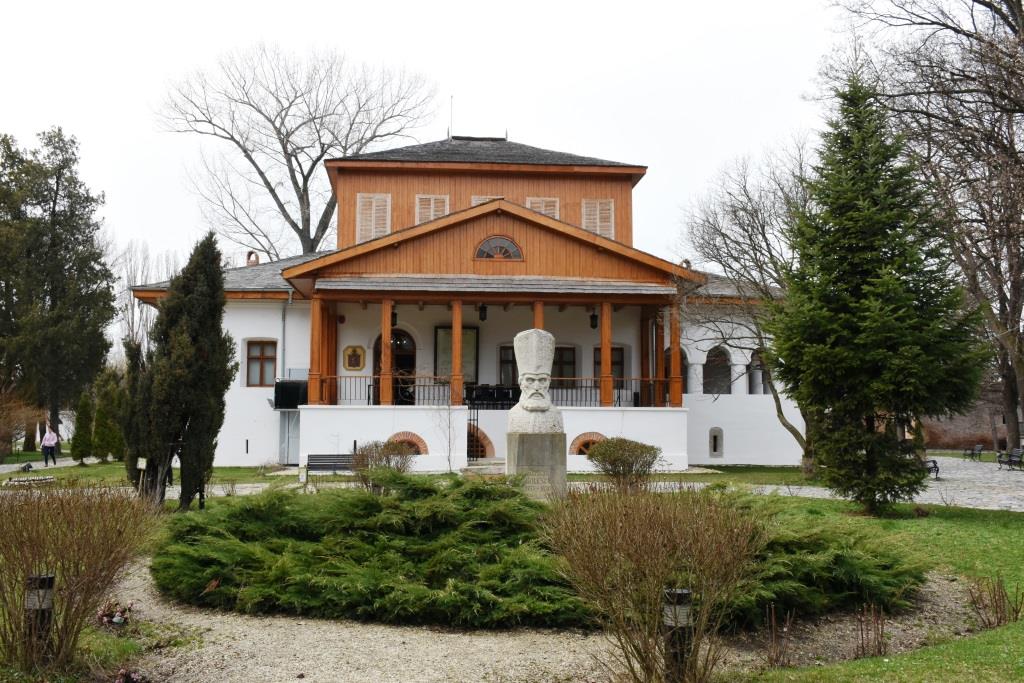The Manor: What Makes a House a Home?
Romanian Arges county hosts the “Golesti Viticulture and Tree Growing” Museum. The axis inside this heritage “filled” 12 hectares museum complex is the Golesti manor. It bears the name of an old boyar family of Wallachia (Romania’s historical southern region) – “Golescu”, informally known as “Golesti”.
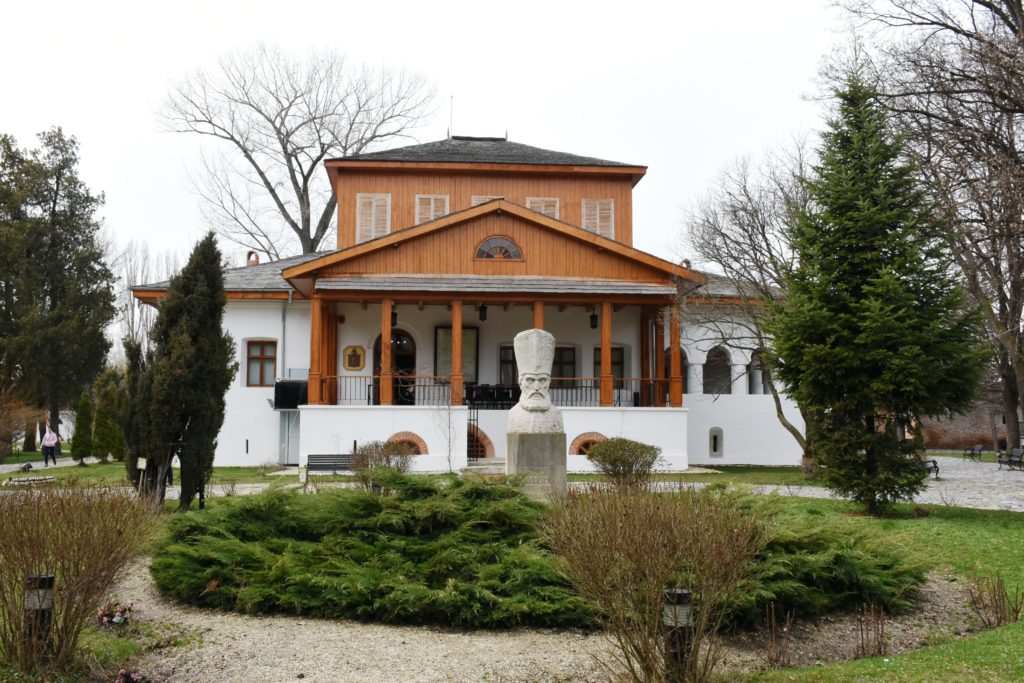
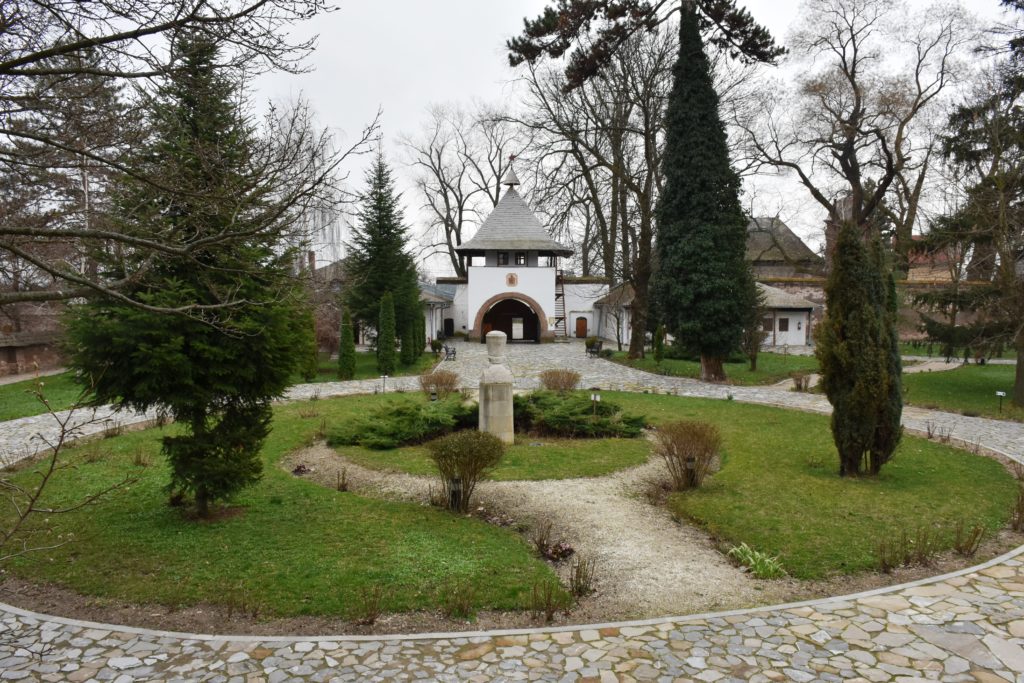
The boyar occupied a high position in the Romanian social hierarchy. This high responsibility public office implied at least three things: being a land-owner, having serfs, and having an administrative function, or even a military one.
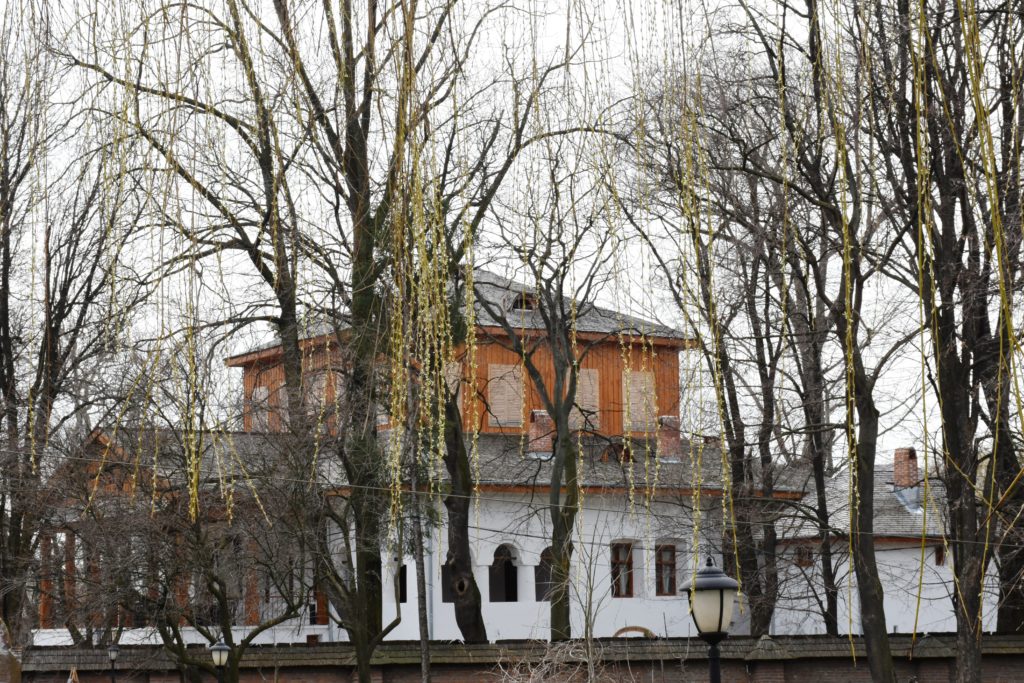
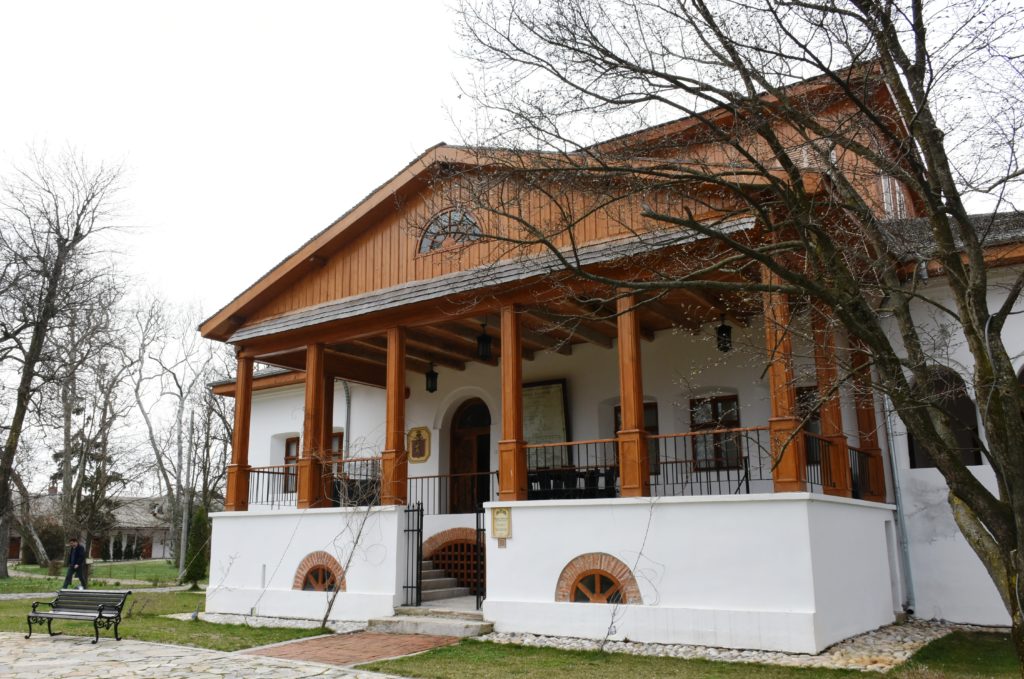
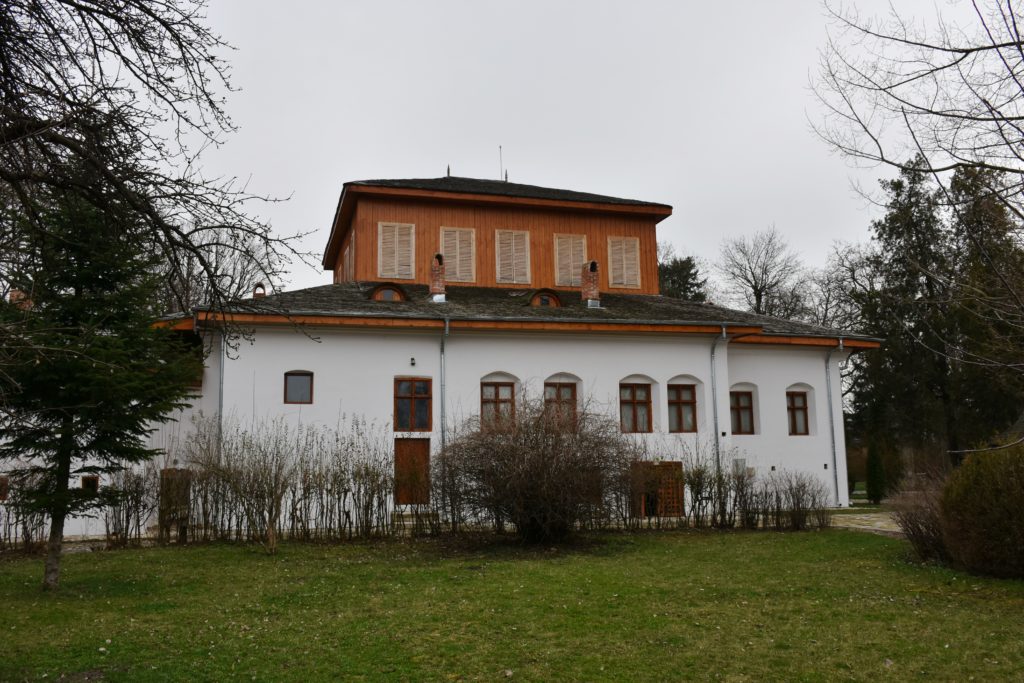
Easily forgotten is the boyar’s cultural role in the region he represented. Historically, the first mention of this family dates from 1495. The family tree and history expand within the 17th – 18th centuries. Nevertheless, rich layers of history go beyond the earlier mentioned time frame and allowed a transformation of meaning of this administrative centre into a cultural space from architectural, stylistic, educational, and religious points of view.
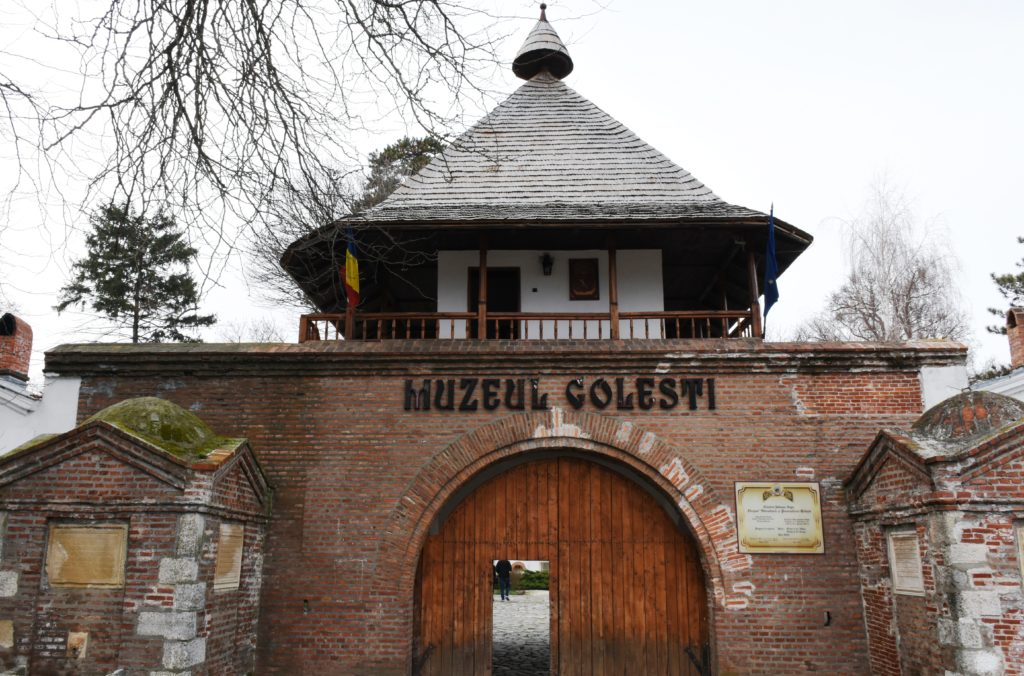
An elegant and safe site
The monumentality of the Golesti manor is he first thing that stands out. It was erected in 1640 by Stroe Leurdeanul (early member of the family) and Stoica Craftsman. The two stories bricked manor is surrounded by thick brick walls (a “must” during those dangerous times) and has one defense tower in each corner, making it the only laic-fortified construction in the country.
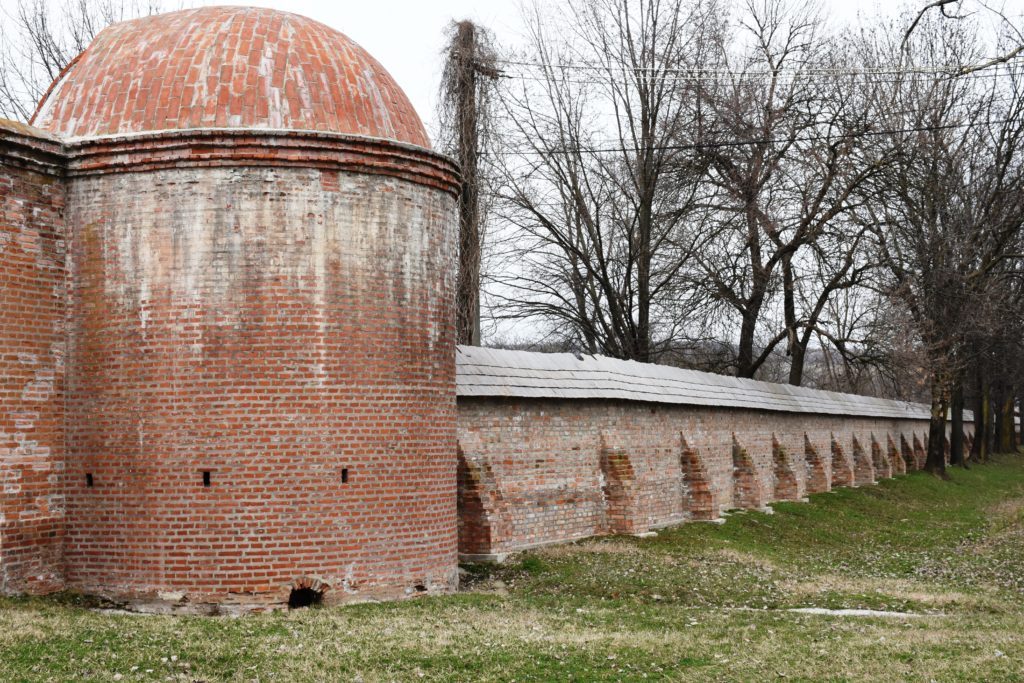
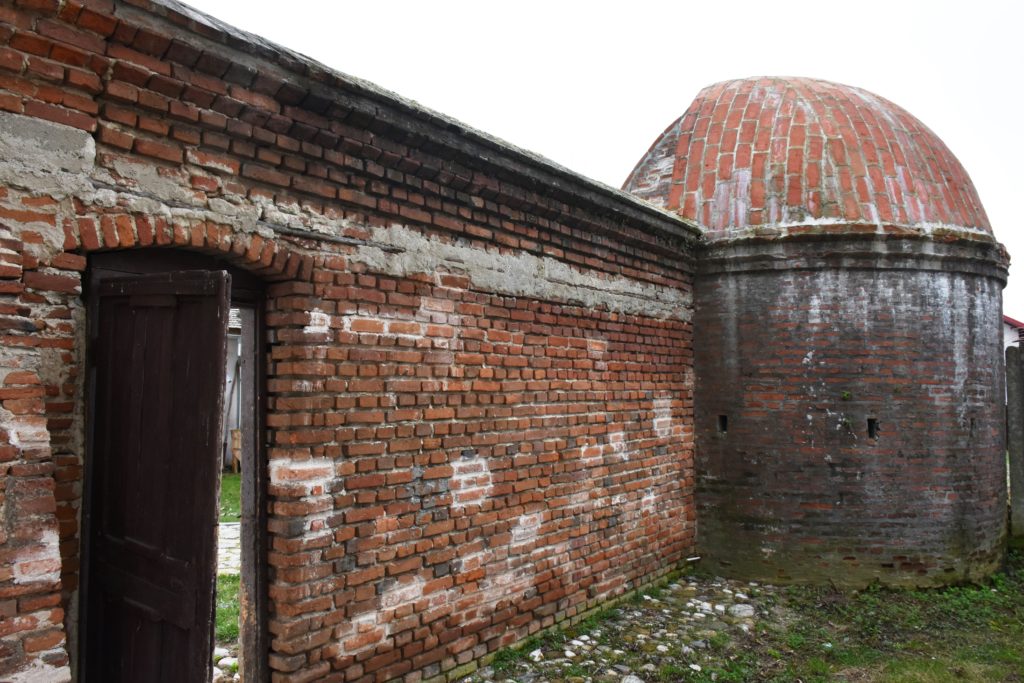
These elements prefigure the emergence of the Brancoveanu stylistic period, a unique architectural inheritance from these regions. Very close, but outside the fortified walls, Stroe Leurdeanul also built a single-nave church (1646). Wallachian and Moldavian influences can be traced here.
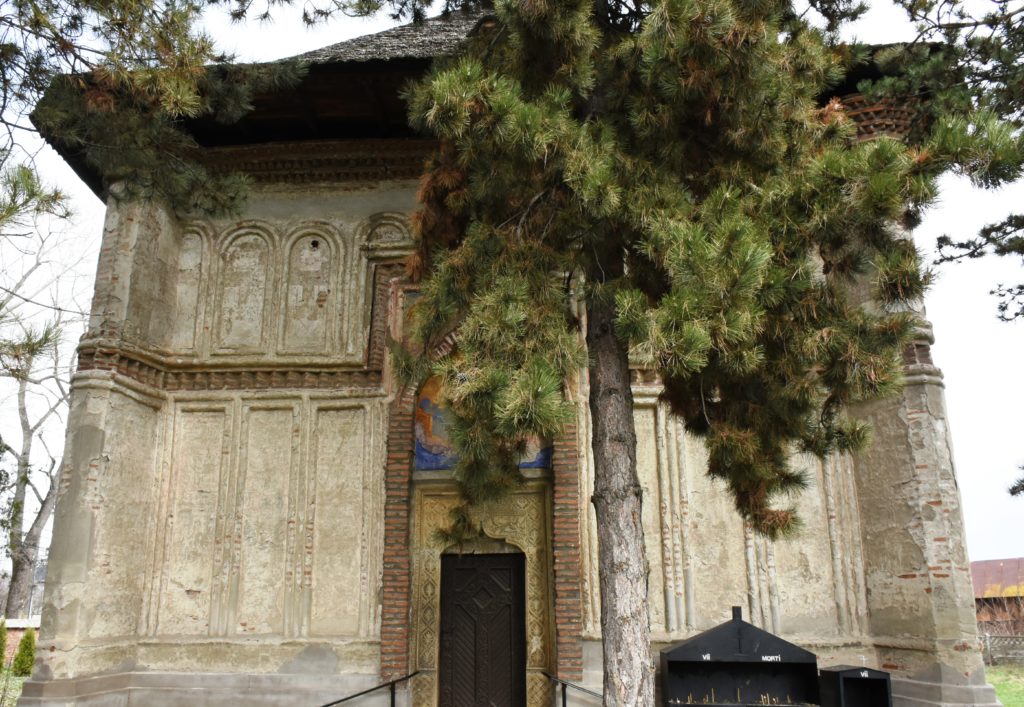
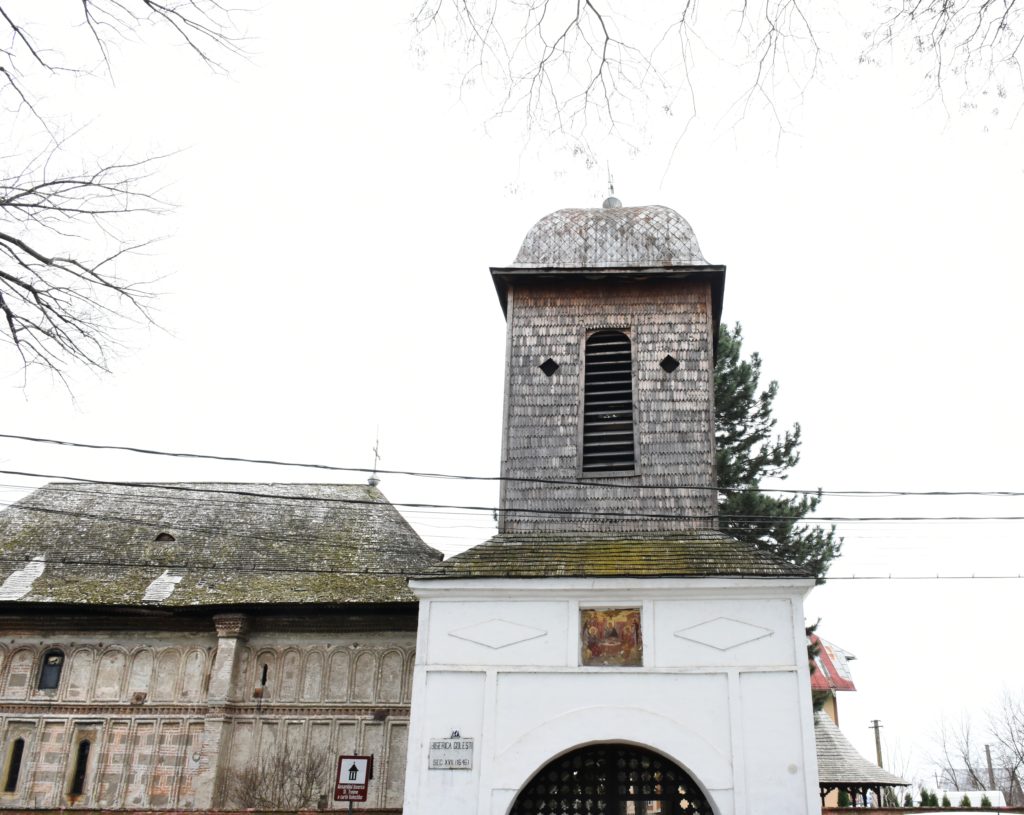
“Added” historical value
The great scholar Dinicu Golescu established in this enclosed space a “Free Public School” to give children, regardless of their social status, the chance to learn. This was the first modern public school, inspired by the Enlightenment, to teach in Romanian. Girls could study alongside boys, a first gesture of this kind. Dinicu Golescu’s credo marked the importance of education as part of the nation-building process. Benches, textbooks and other educational resources are kept here on display.
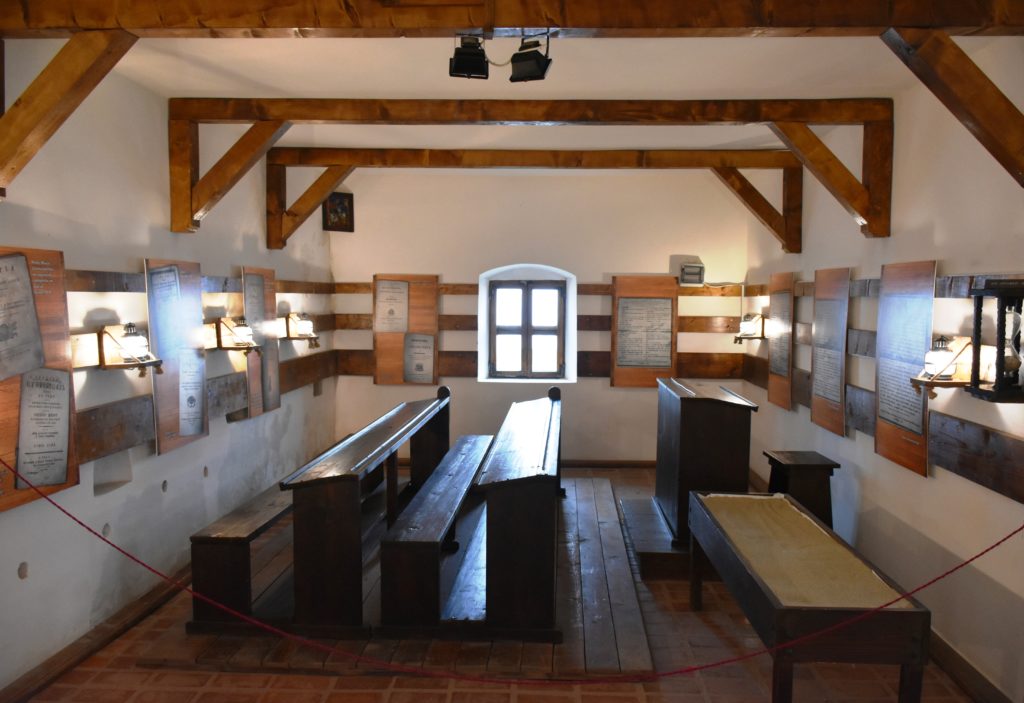
In the same courtyard, Radu Golescu maintained at his own expense an infirmary to treat and shelter the less privileged. Nowadays this pavilion only hosts temporary exhibitions. Furthermore, a Turkish bath found its way inside the courtyard of this manor. Built during the 18th century, it is quite high and it allowed steam circulation. The dome bears ventilation holes. It is the only Turkish bath fully preserved in Romania.
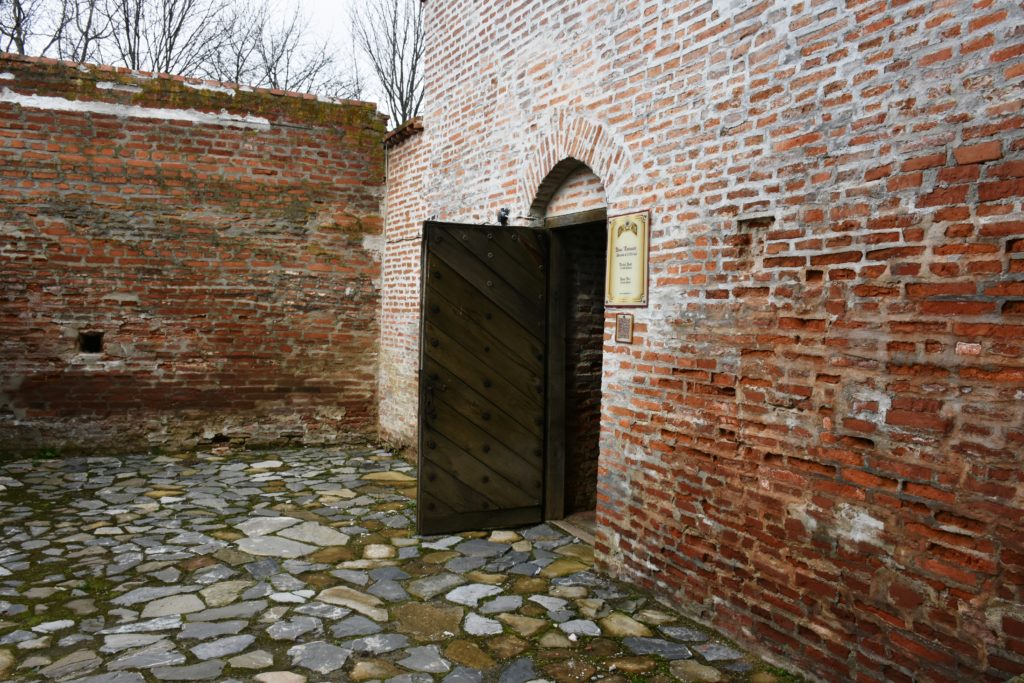
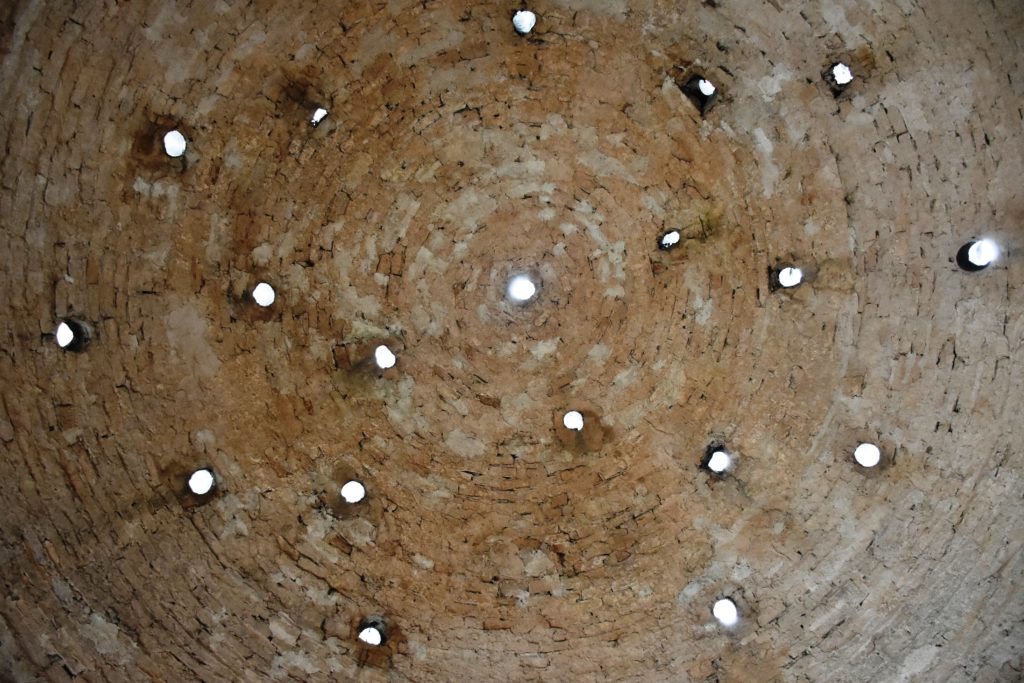
Additionally, near the small-scale school and above the entrance arch lies the Tudor Vladimirescu watch-tower. As you may tell, it was used for monitoring the surroundings. It bears the name of this important Romanian historical figure because this is where he spent his last days (18 – 21 May 1821), after installing a military camp at Golesti.
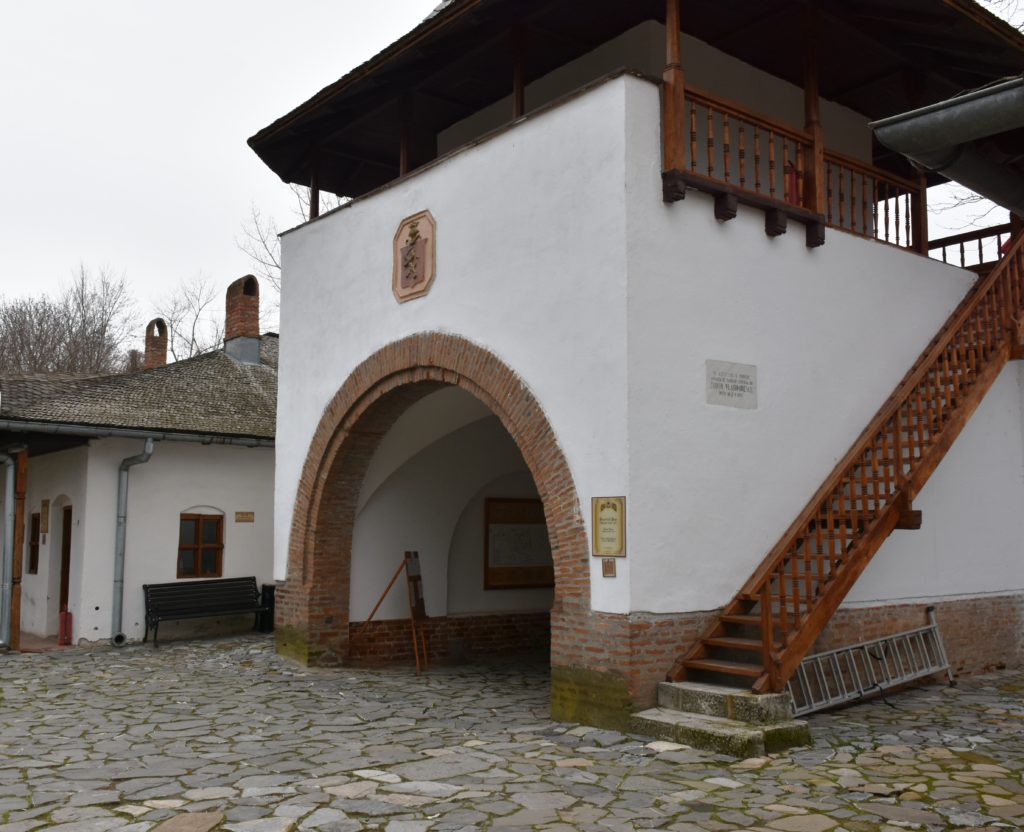
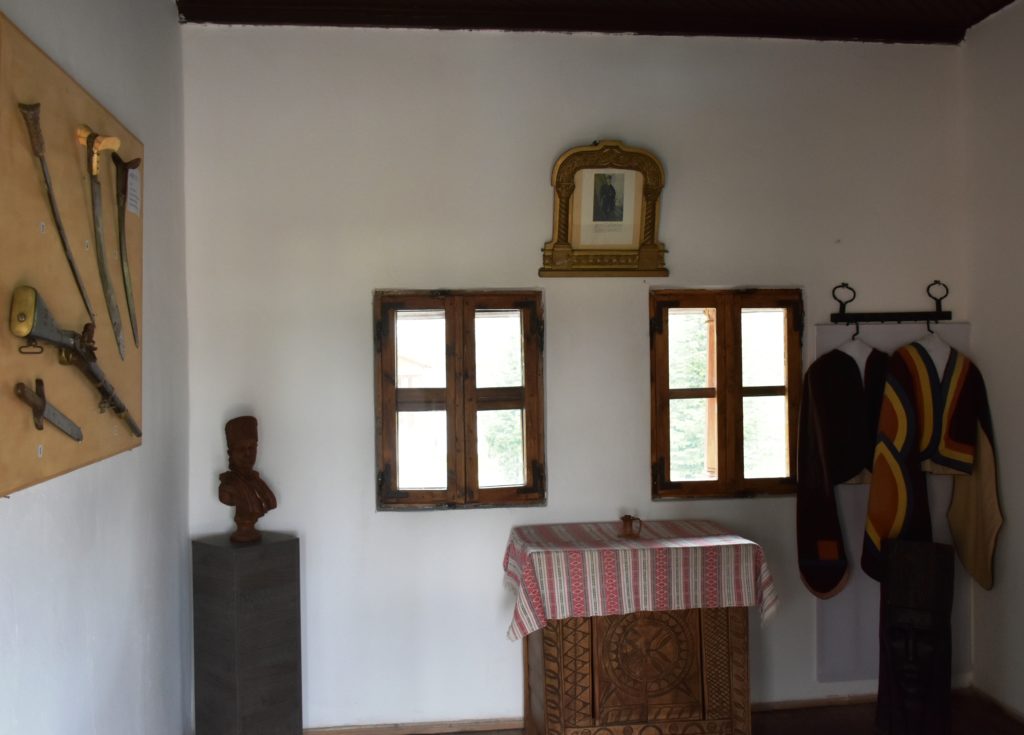
As a matter of fact, Carol I, the first king of Romania, embarked on a dangerous 11 days trip from his residence near Düsseldorf to Bucharest. Before becoming the first king in Romania in 1881, he was elected as the ruling prince of the Romanian United Principalities in 1866. On his way to Bucharest, on the 9th of May 1866, he stopped here, at the Golesti manor. Not by chance, his study, the throne, originally kept at the Royal Palace in Bucharest, and a royal carriage are on display today inside the Golesti manor.
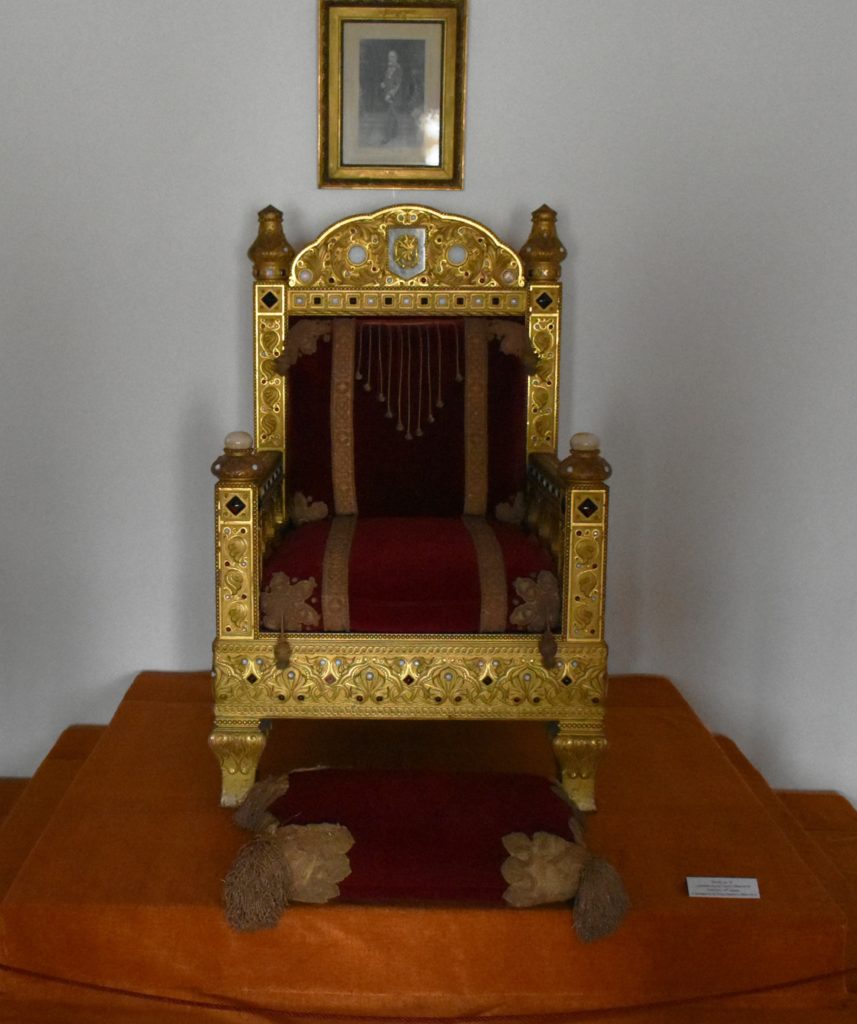
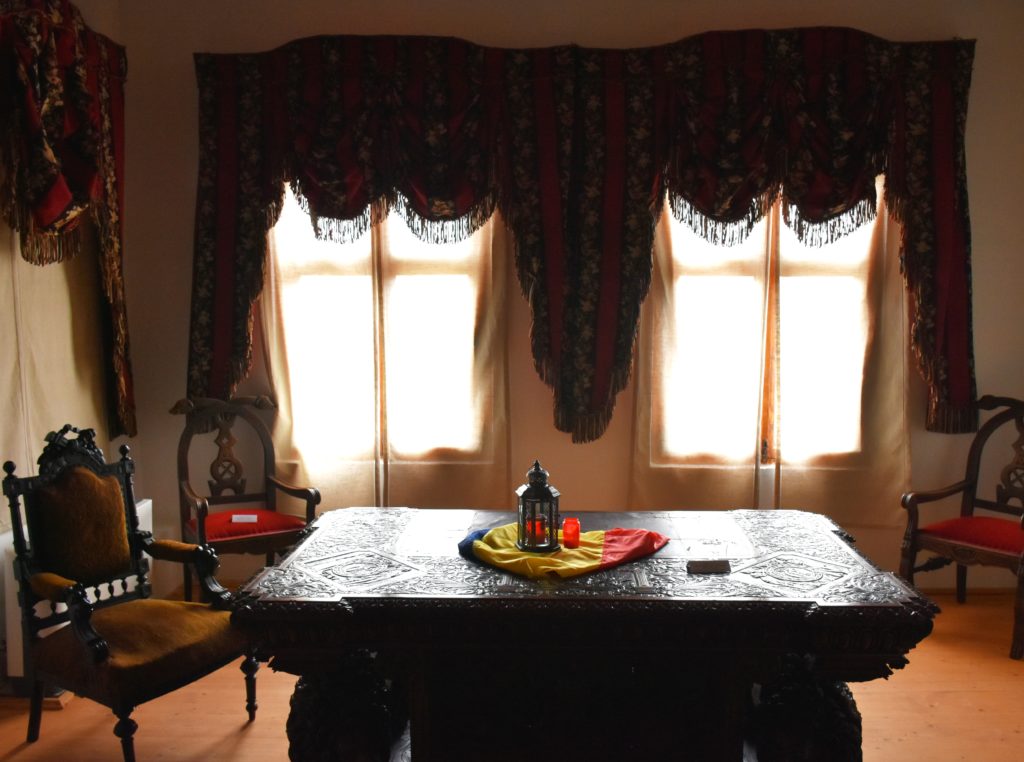
The jewel-like interior
The interior provides further insight into the complex processes that define a household, a family, and in this case, a part of the country’s history. A family tree is carved at the entrance.

The interior is not decorated in a homogenous manner, further proof of the cultural crossroad present here. The visitor can only access the ground level of the manor. A central generous hallway separates two wings.
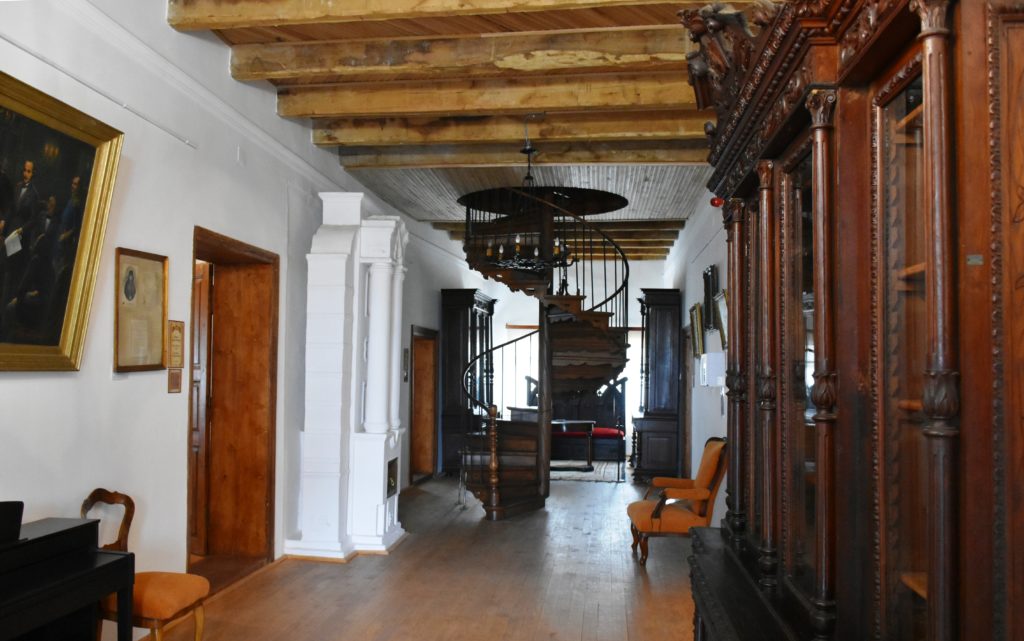
The left-hand wing
On the left-hand wing we enter the Golescu Brothers work chamber that features two elements of the original architecture: burned brick floor, and vaulted ceiling. Baroque furniture embellishes the space.
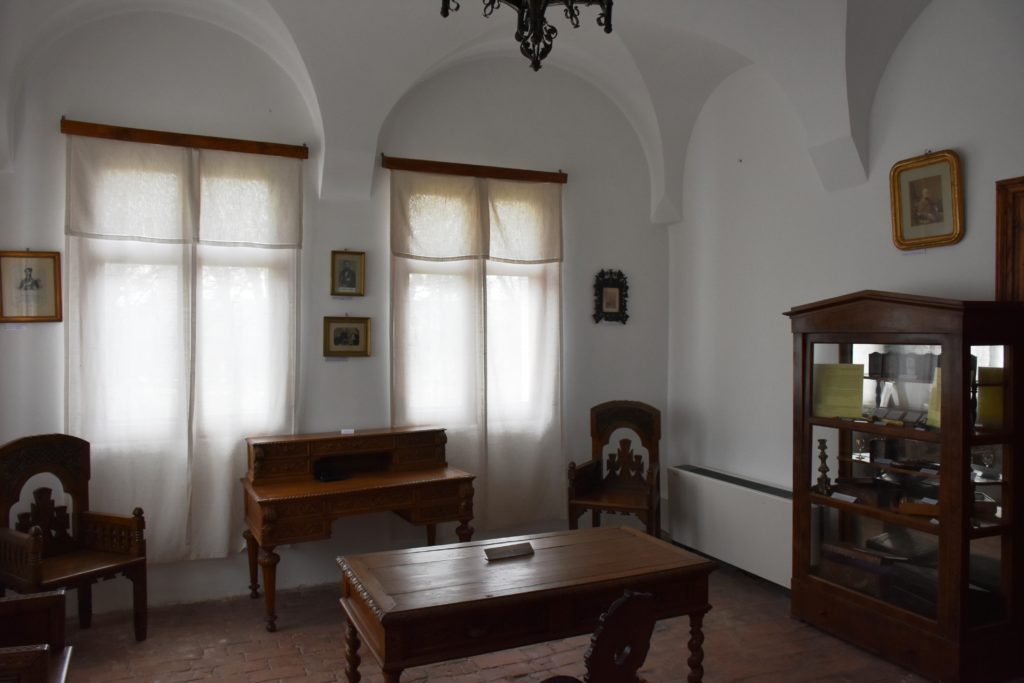
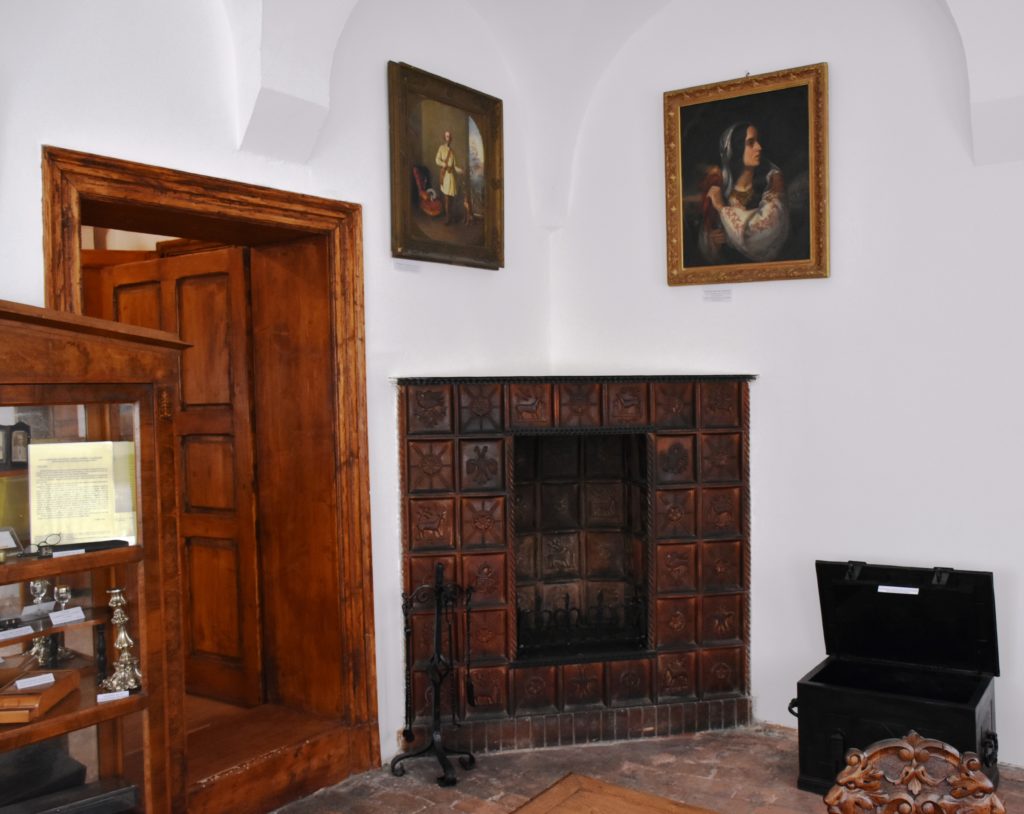
Next, we can visit the private chamber of Zinca Golescu, wife of Dinicu Golescu. The room holds beautiful well-preserved Biedermeier furniture. She also taught at the “Free Public School”, mentioned above.
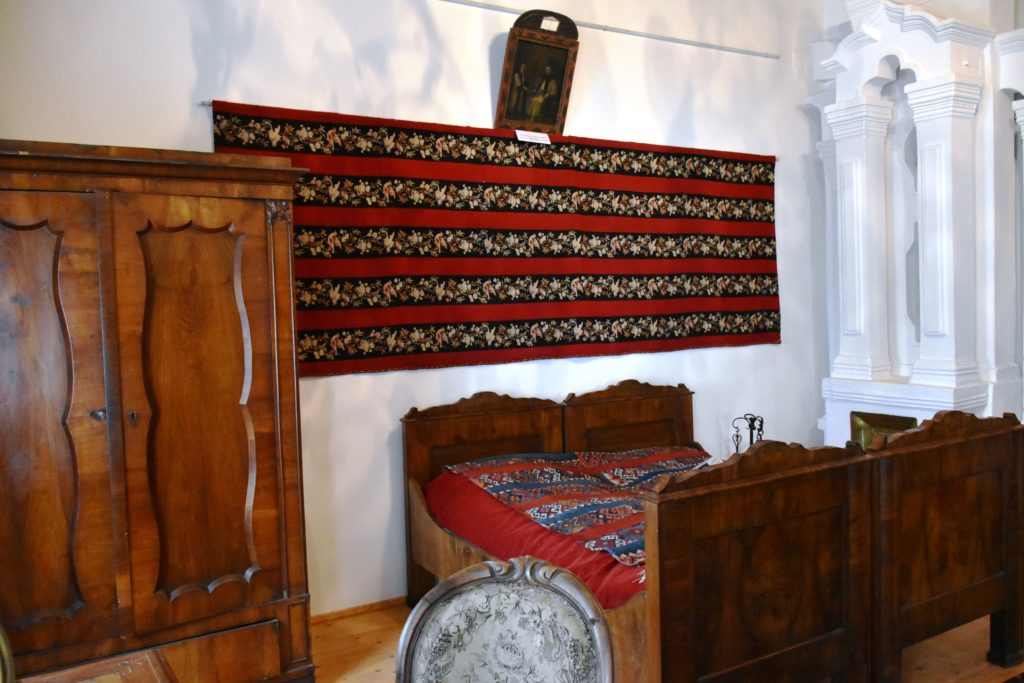
Anna and Carol Davila’s chamber is situated at the back end of this left-hand wing. Carol Davila is the founder of the medical education in Romania and joined the Golescu family by marrying Dinicu Golescu’s niece, Anna.
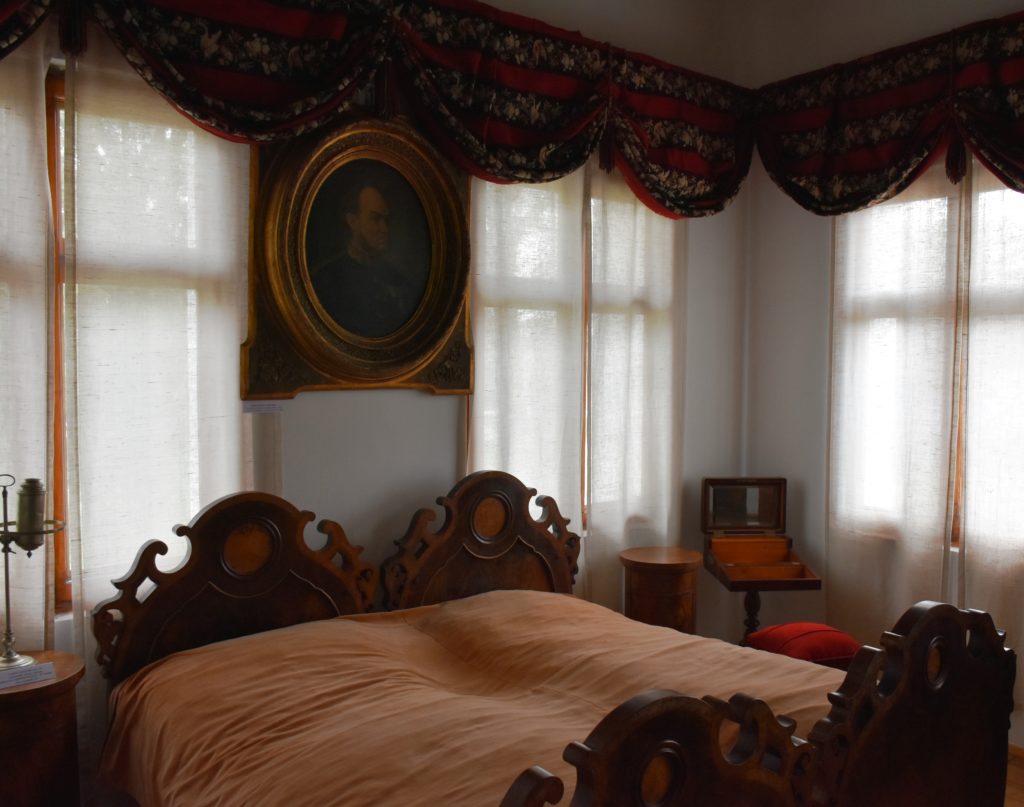
The right-hand wing
Likewise, the right-hand wing hosts more enriching surprises. The guest room is a generous space with original baroque furniture and a series of portraits depicting boyar Radu Golescu and his sons. Ceramic stoves, like the one here, were characteristic elements of 18th century boyar interiors. Besides the music box, the grand piano draws the visitor’s attention. Moreover, Franz Liszt (presumed father to Carol Davila) played it in 1847.
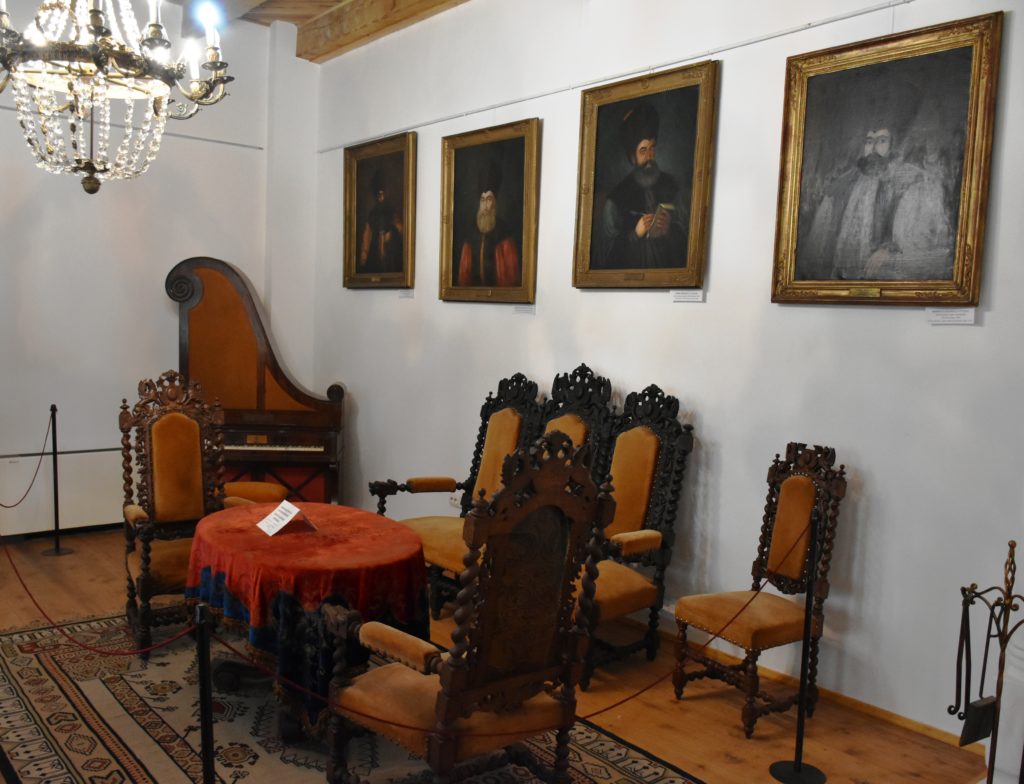
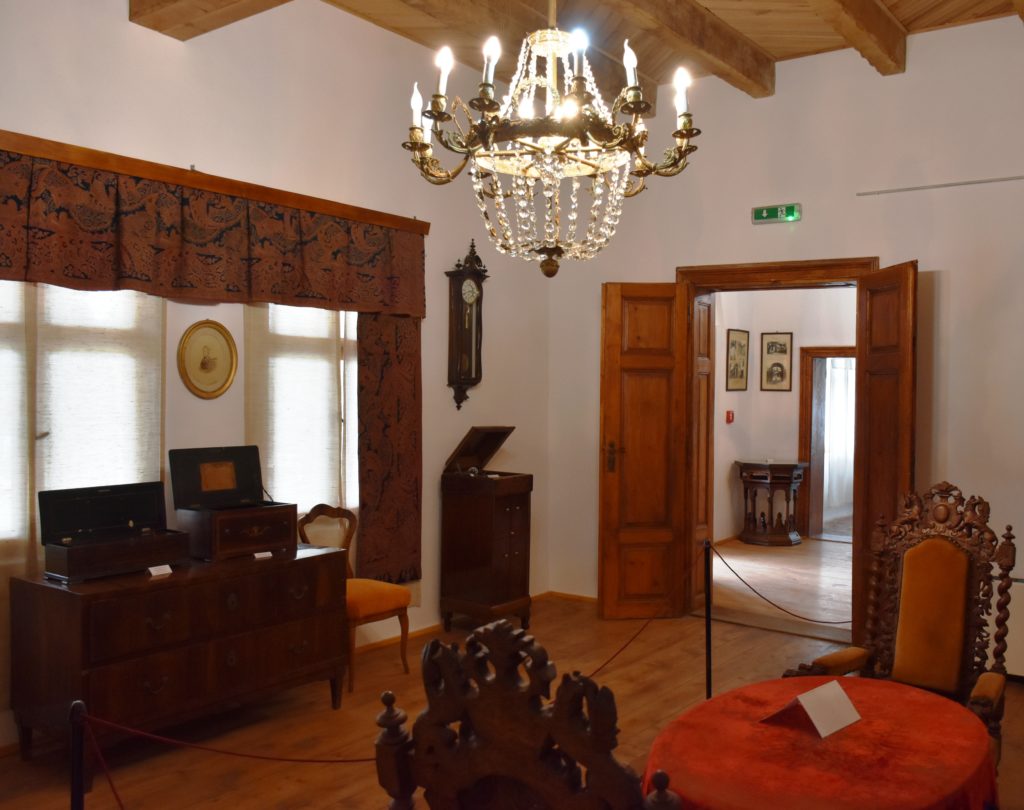
Then, an oriental room with a view to the porch holds the Golescu family oriental items collection. Carefully kept here are finely carved furniture, a sofa, decorative fabrics, carpet and a floor lamp.
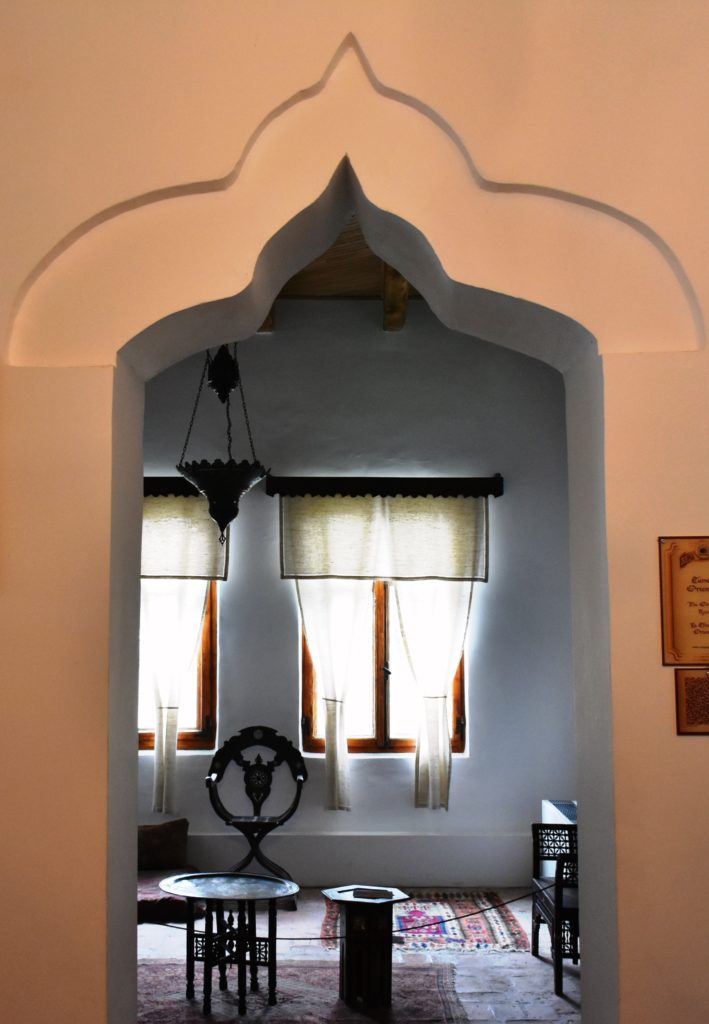
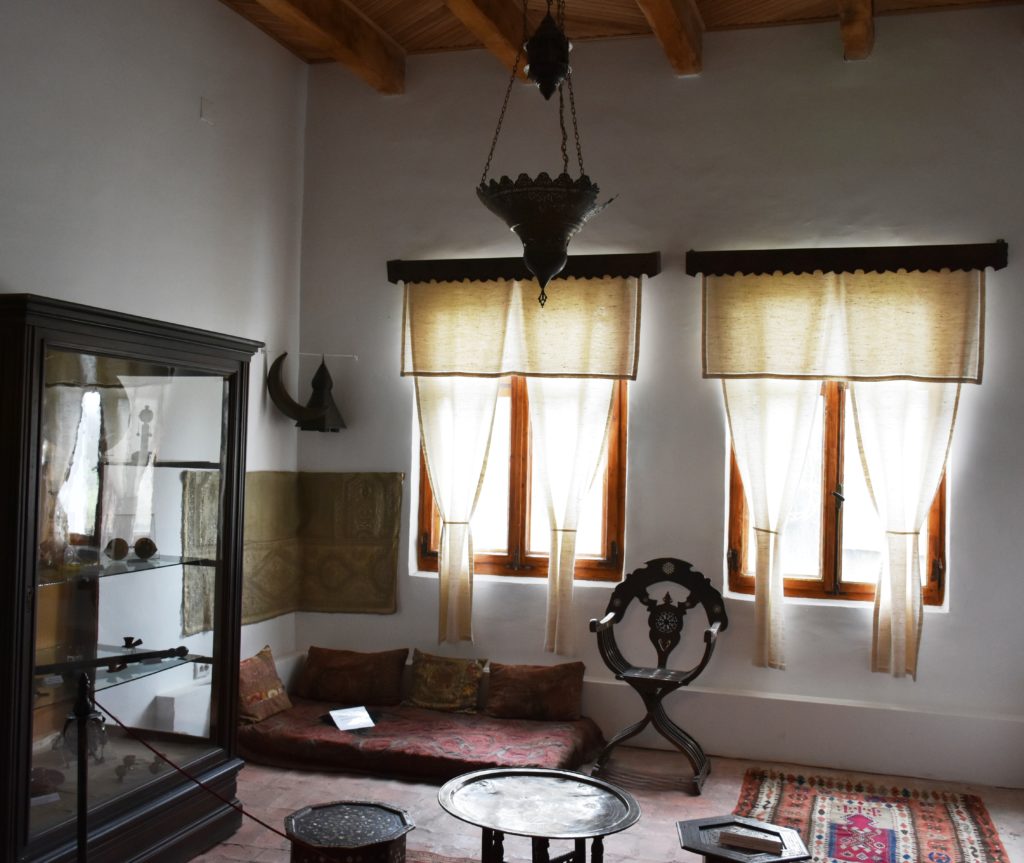
Becoming a museum
These experiences and careful developings over the years transform a house into a home with stories to share. The manor was given the status of a museum in 1939 by the king Carol II, thus becoming the “Dinicu Golescu” Museum. Over the years, many exhibitions hosted here illustrated the family history and its positive impact locally and on an European level. In addition, the complex museum already underwent two major preservation and restoration works to serve generations to come.
Soon to come
And yet of all the riches of the Golesti Museum, we have not yet reached its vineyards and trees. What do viticulture and tree-growing have to do with this manor? In 1966 a new department, an outside museum, was annexed on the same site. So, the department of viticulture and tree-growing tells us the story of the 19th century rural occupational habits and includes 34 households (18 fruit-growing and 16 wine-growing) featuring all specific utensils, retrieved from all Romanian historical provinces, a wooden church and inn. But this is a stroll I will invite you to in my next article.
